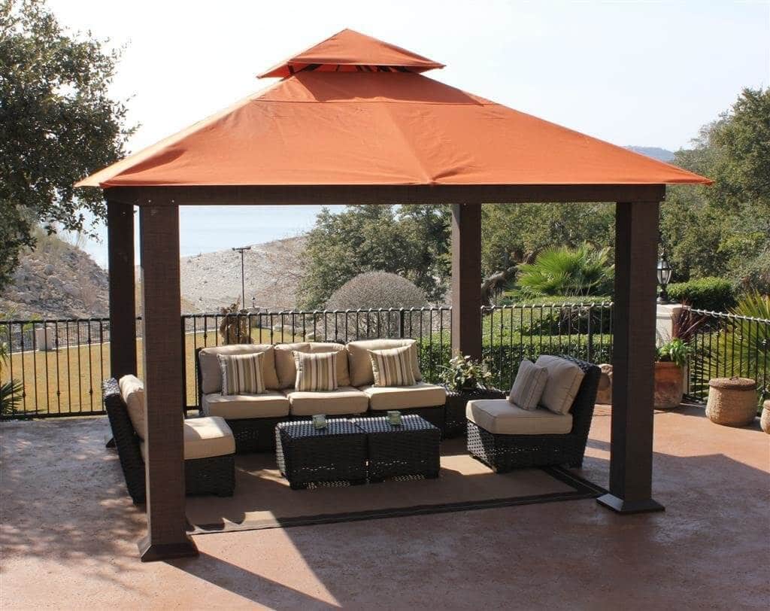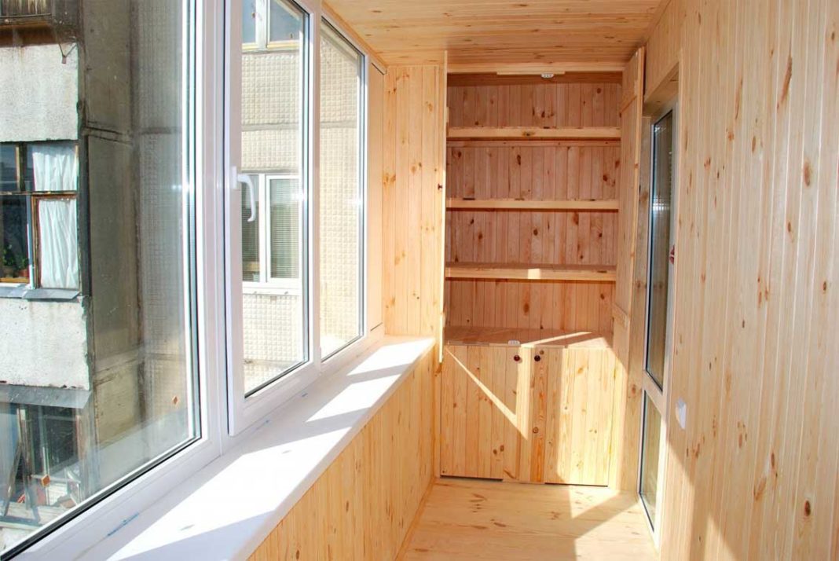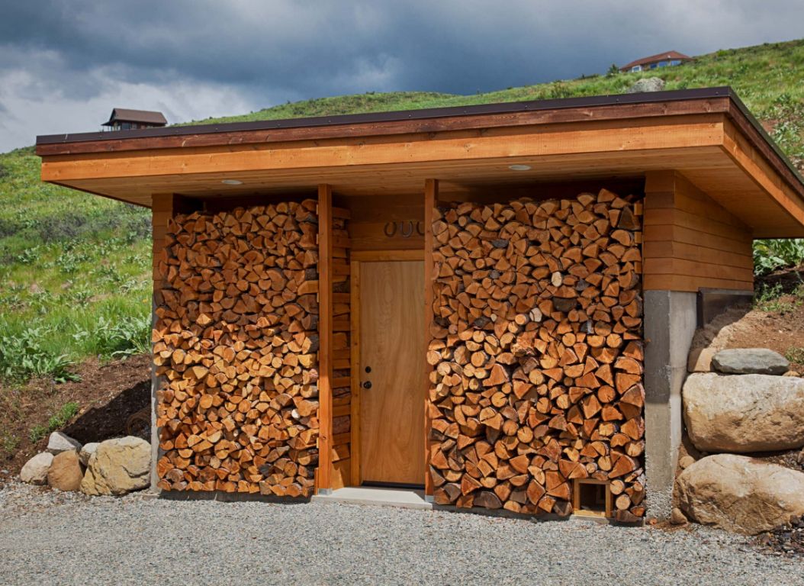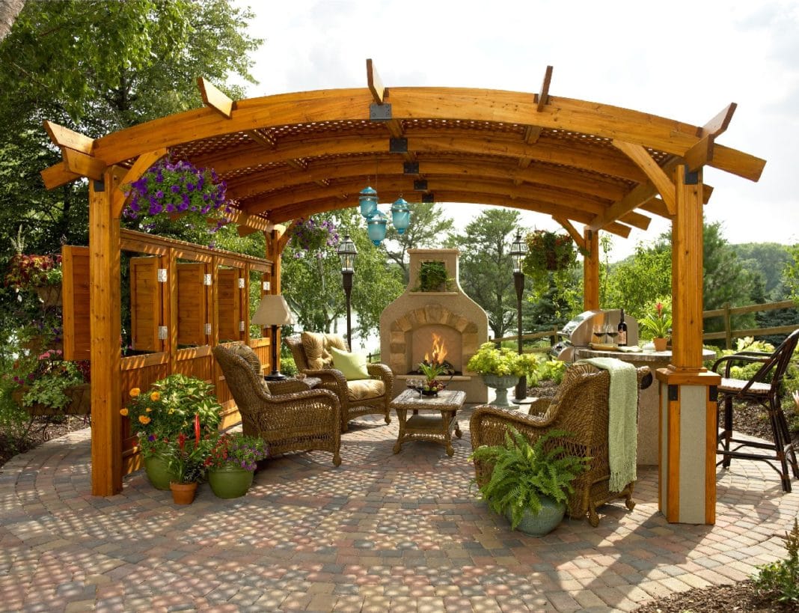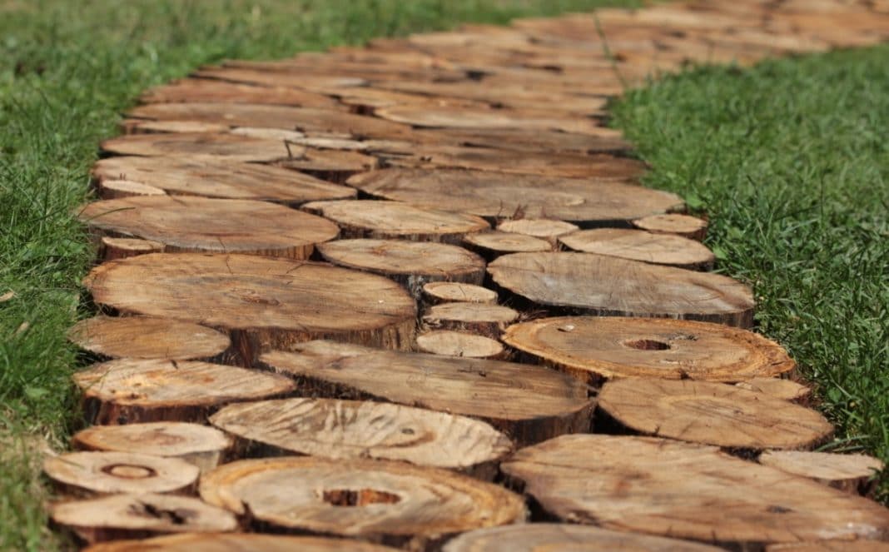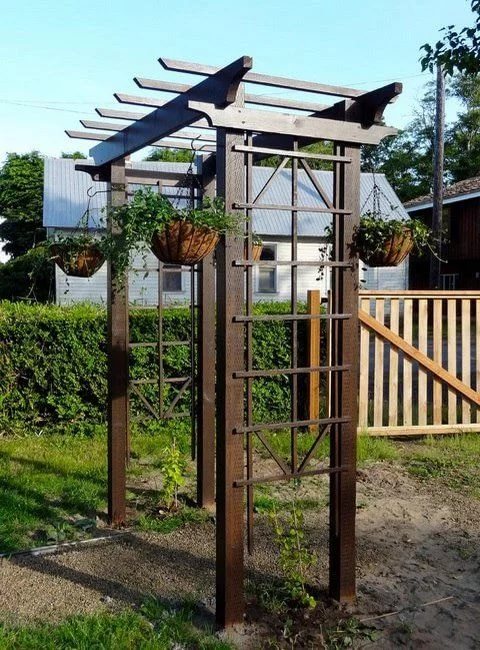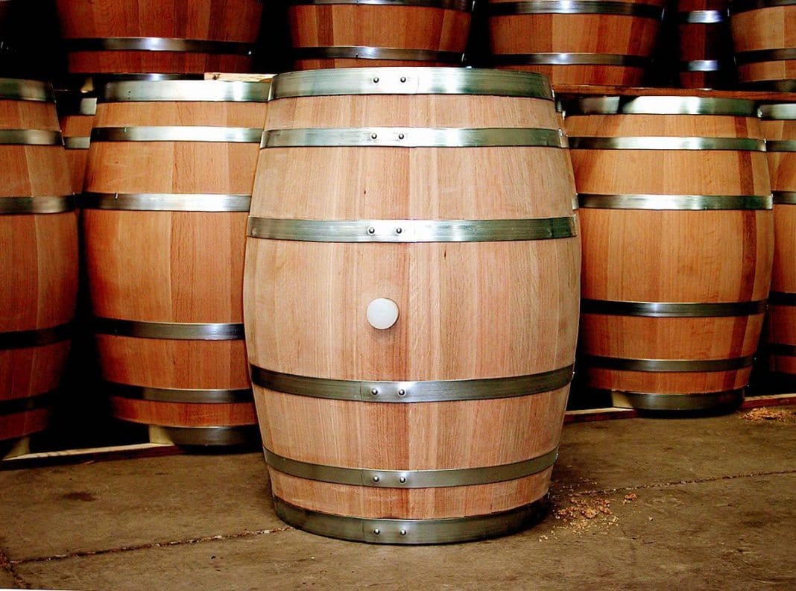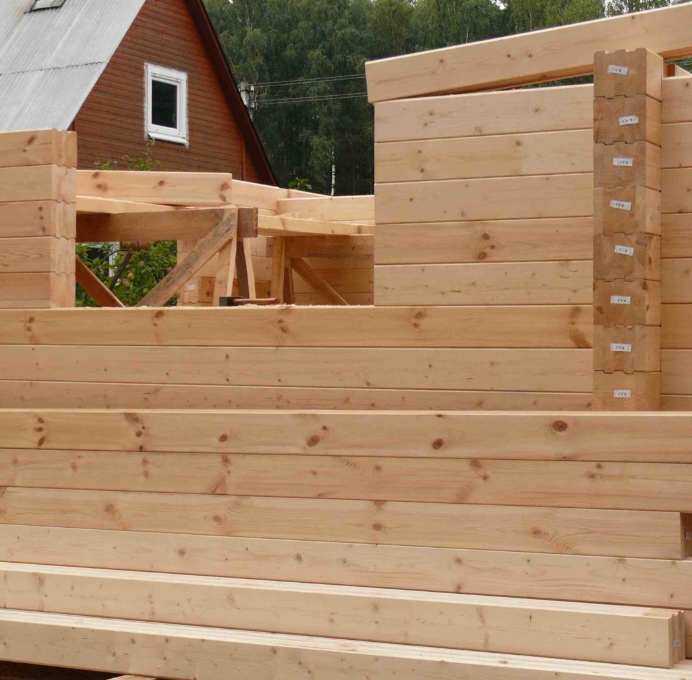How to Determine the Construction Site
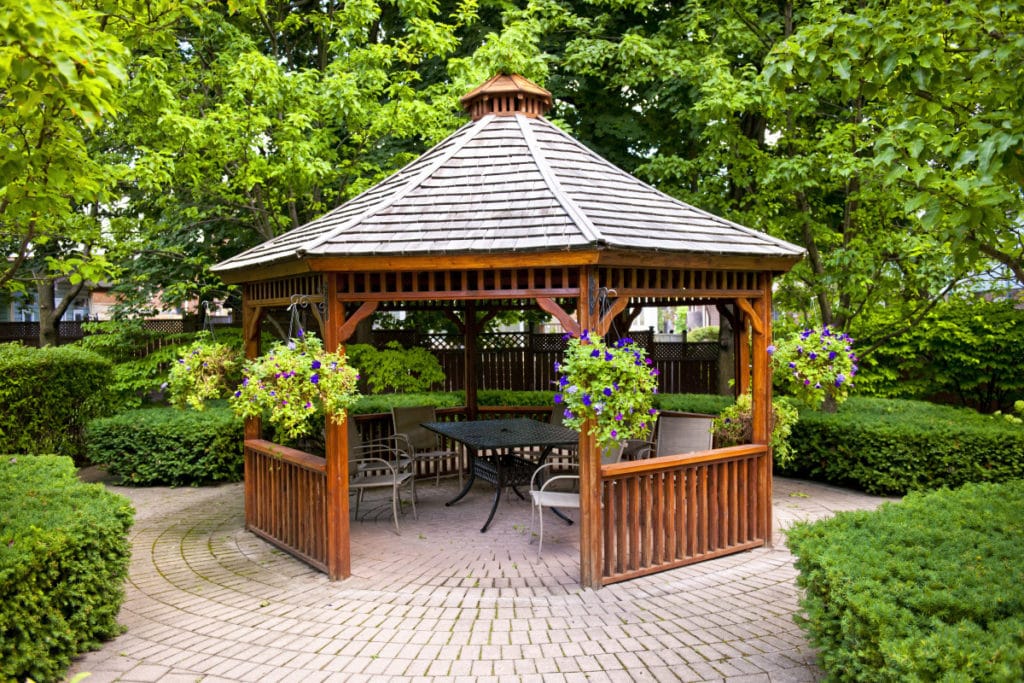 Gazebo in the garden
Gazebo in the garden
To avoid unnecessary expenses on the foundation of the gazebo, it is necessary to choose the right location for the future structure. Once the site is determined, you can proceed with calculating the material for the log construction. You can select the structure design from projects offered by specialized websites.
The cost of the construction will be high if the log gazebo is built on a column foundation. Before building a log gazebo on a column foundation, it is important to consider that this type of foundation is suitable for low-lying areas where water accumulates, and the supports allow the structure to be raised above ground level.
Building a log gazebo requires attention to the entrance of the building. It is also necessary to consider the location of the future structure in relation to neighboring houses: if smoke constantly goes in their direction, any barbecue can turn into a real scandal. If the structure is needed for making shashlik, it should be arranged so that the smoke cannot enter the building.
The choice of location also depends on the size of the equipment to be installed on the site. A stove made of bricks will take up more space than a metal model. Portable grills are also suitable for installation in gazebos.
At the stage of choosing a location, you can plan in advance the number of guests for whom the gazebo project will be designed. The cost of log gazebos is quite high, so buying extra material will be expensive. The project drawing should be done in advance.
It is necessary to carefully consider the method of arranging the roof, taking into account the location of the structure. If the site for construction is completely flat, it is necessary to take care of the drainage system in advance. It is needed to drain rainwater, so the water drainage scheme depends on the shape of the roof: if the roof is flat, the construction material will be required in the smallest quantity.
To prevent snow from accumulating on the roof, its structure should be gable. Such roof shapes are provided for structures with a height of more than 3 m. Then the area of the roof on which snow will settle will be smaller, and it will not be able to accumulate on such a roof.
After choosing the location and purchasing materials, you should proceed to work, which is done step by step.
How to Make a Foundation for the Gazebo
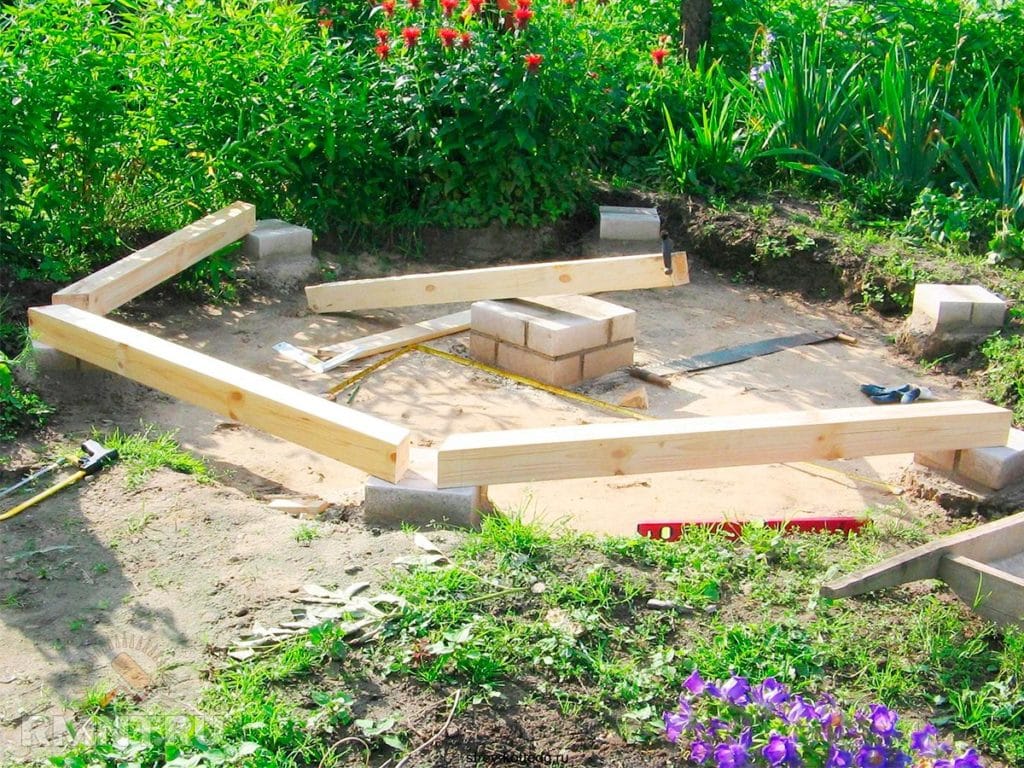 Foundation for the gazebo
Foundation for the gazebo
The next step after choosing the location for the gazebo is to arrange the foundation. First, the selected site is marked, taking into account the correct geometric shape of the construction site. All work should be done without haste, carefully measuring each side.
For most gazebo structures, a strip foundation is suitable. However, such a foundation is not recommended to be arranged in places with possible rainwater inflow. To raise the floor of the decorative gazebo above the ground, a columnar foundation is made.
A solid or slab foundation is simultaneously the floor, so it can be finished with tiles.
The columnar foundation is erected on supports, which are columns. The installation is carried out using a plumb line so that the direction is perpendicular to the surface of the earth.
Marking is done using a capron thread of the required length. Then, on the plane, the perimeter of the structure is marked, at the corners of which special pegs are placed. After that, a capron thread is taken and measurements of the diagonals are made, which should be of equal length.
A shovel is used to dig a trench for the foundation. The width of the strip foundation should be 10 cm wider than the wall. Columns should be installed in pits with a depth of 70 cm. Then the trench is filled with gravel, for which ordinary stones from the site are also suitable.
The solution for the construction of the gazebo with your own hands should be made in a special container. The filling of gravel is completely poured with liquid cement solution. It is not allowed to form voids in the foundation. When the foundation of the gazebo is built, you can proceed to the waterproofing device, for which ordinary roofing material is used.
Most often, gazebos are used for family gatherings or events. One of the options for arranging the structure for these purposes is to use geodesic dome structures from the company: https://fullerdome.com/. They can be used at any time of the year. Due to the small weight, an expensive foundation is not required. It will give the site an unusual look.
How to Lay Logs
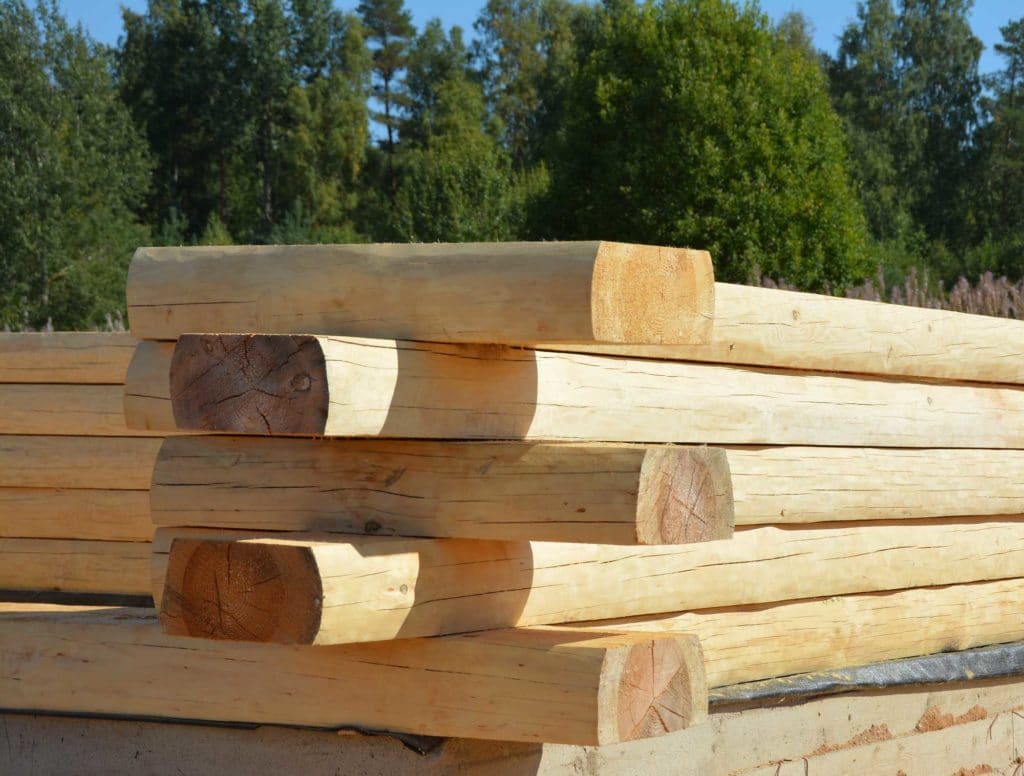 Laying half-logs for the gazebo
Laying half-logs for the gazebo
Since the gazebo will be built in the form of a log house, it is necessary to determine the method of laying the log before construction. Usually, not a beam, but a half-log with special planes for installation is used. They ensure an even laying of the material, as well as its economy. It is not possible to build gazebos from old dry timber, which will quickly deteriorate.
Applying the “lap” connection method without practice is difficult – the construction skill in this case should be great. The process of installing logs using the “lap” method requires control over the density of the laying. If there are gaps and gaps between the logs, moisture will accumulate, so the material will begin to rot. This important point should be taken into account during construction.
When laying log elements using the “cup” method, they should be placed crosswise relative to the previous products. The width of the future cut should correspond to the notches on the log, applied with a pencil. The distance between them should be the same.
To ensure the accuracy of the marking, it is necessary to first designate the cup, and then the groove.
Placing a longitudinal groove at the bottom involves laying the log on top, which is done before processing the product. A longitudinal groove is marked, made with an ax. Then the element is laid on the log house and marked, which allows you to make a “cup”, building a notch of the required height.
How to Make a Roof for the Gazebo
The roofing scheme should be developed in advance, after which it will be necessary to select the most suitable roofing material:
- slate;
- metal tile;
- corrugated board;
- wood.
To make a gable roof for the gazebo, the structure should be assembled on the ground. Then the roof is lifted onto the columns. To build the frame, a beam is required, from which the lathing is made. Having prepared the sheathing, the quantity of which depends on the roofing material, it is necessary to nail it along the slope cavities.
The docking of all frame elements should be done exclusively on a solid surface. Preliminary marking is done, and then fastening is performed. The roof frame is strengthened to the log house, then the sheathing is made with roofing material.
For the correct installation of the roof, the use of a special sealant is assumed. It should be selected depending on the type of material used. Neutral compositions that cannot destroy the roof are found on the market. They are suitable for sealing joints, as well as fastening roofing material.
