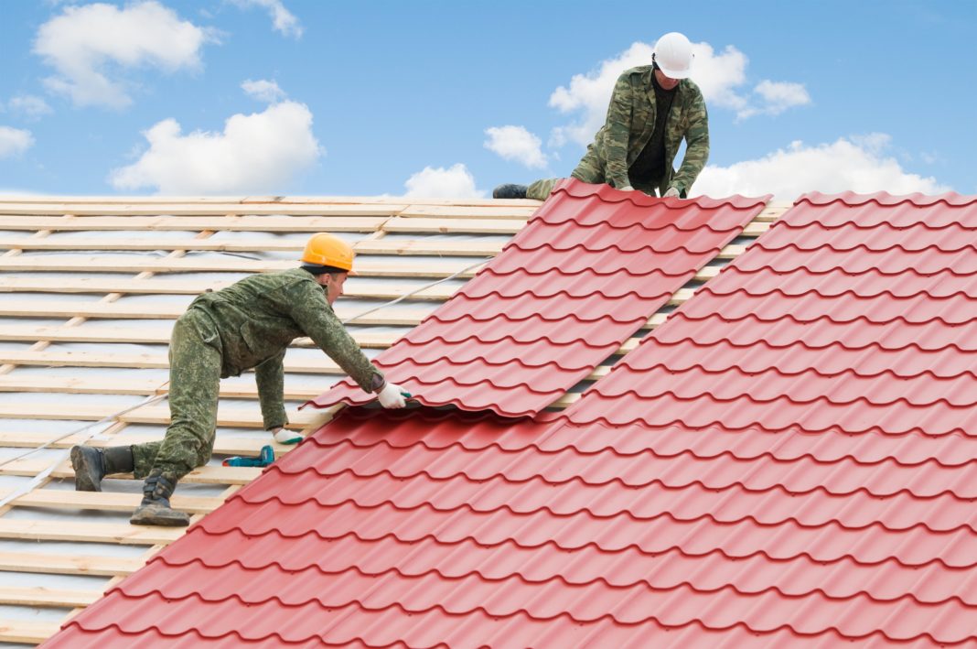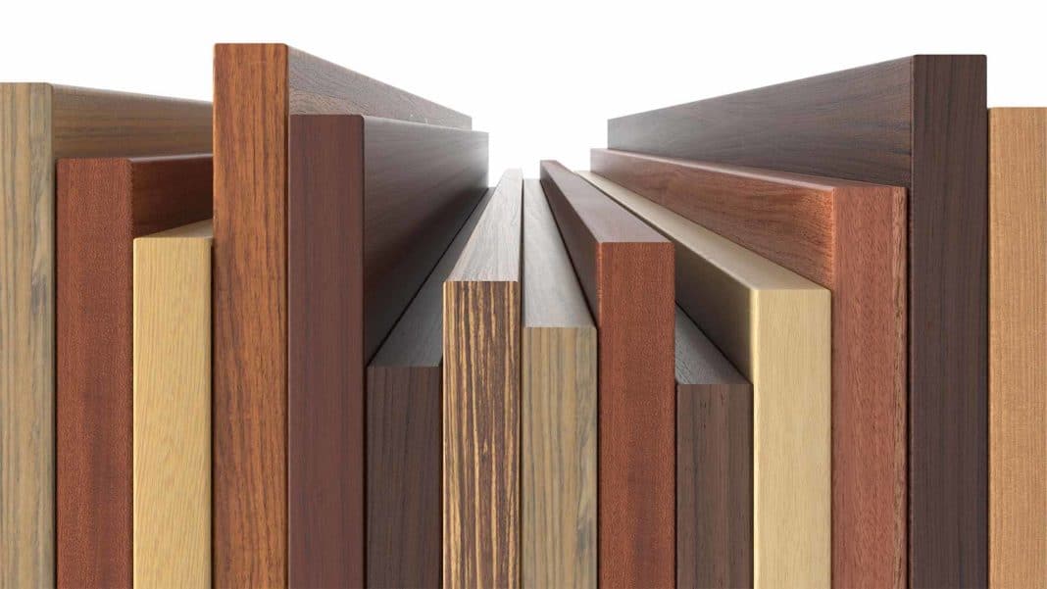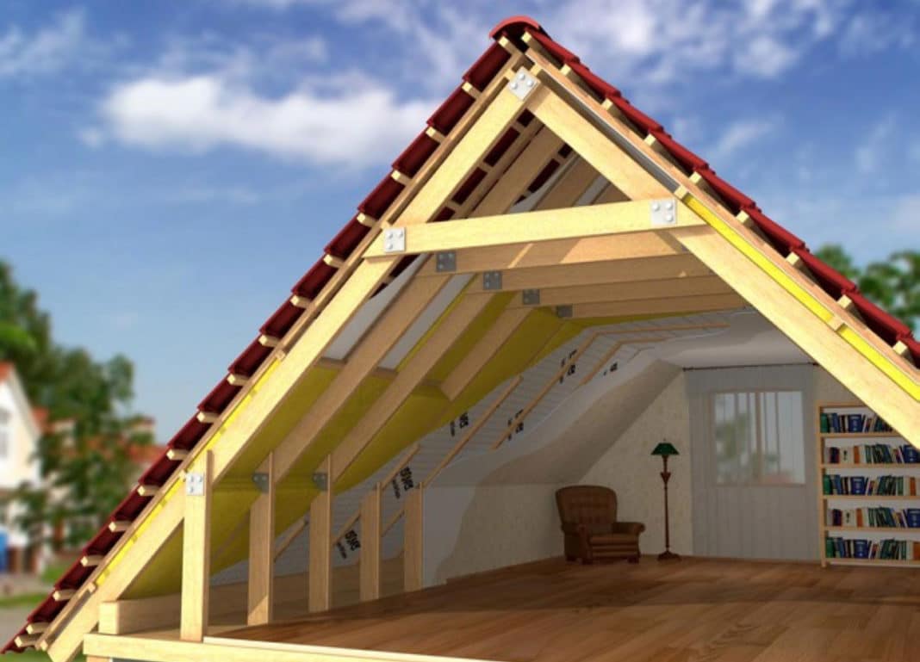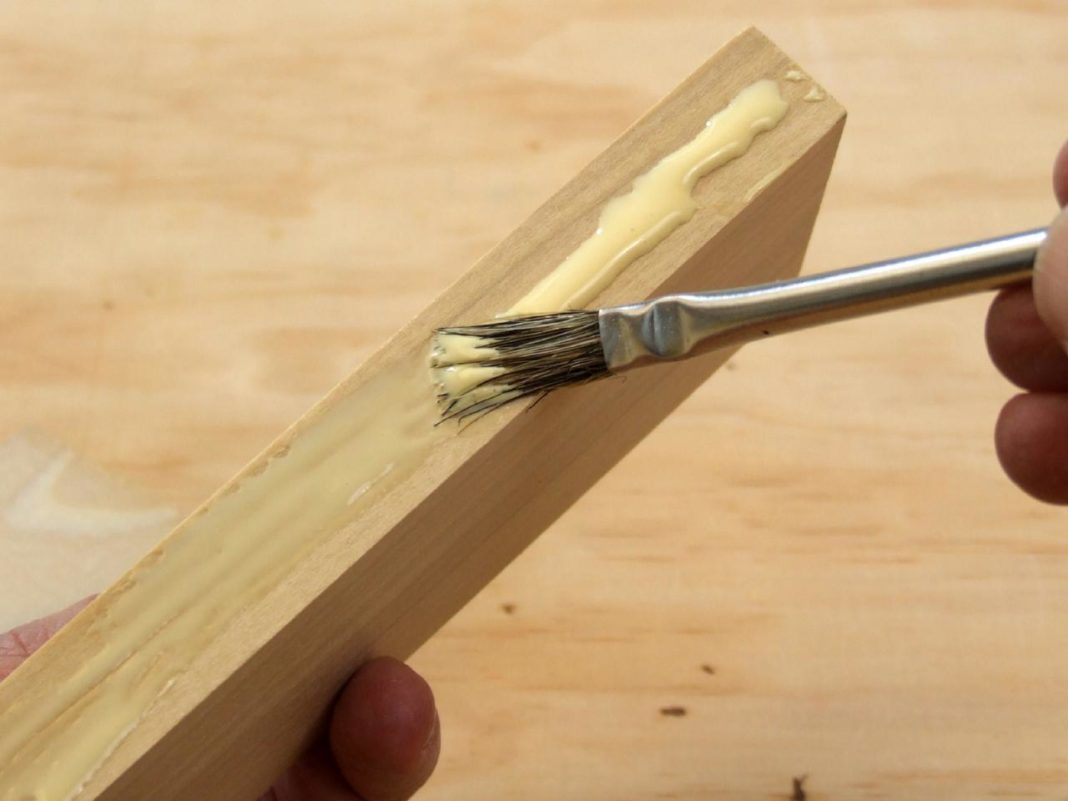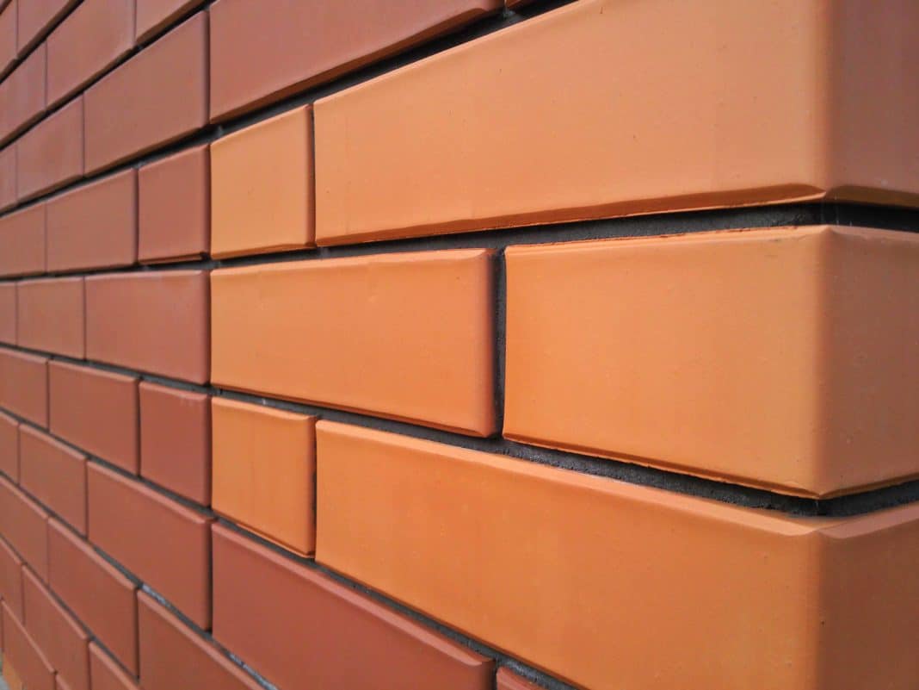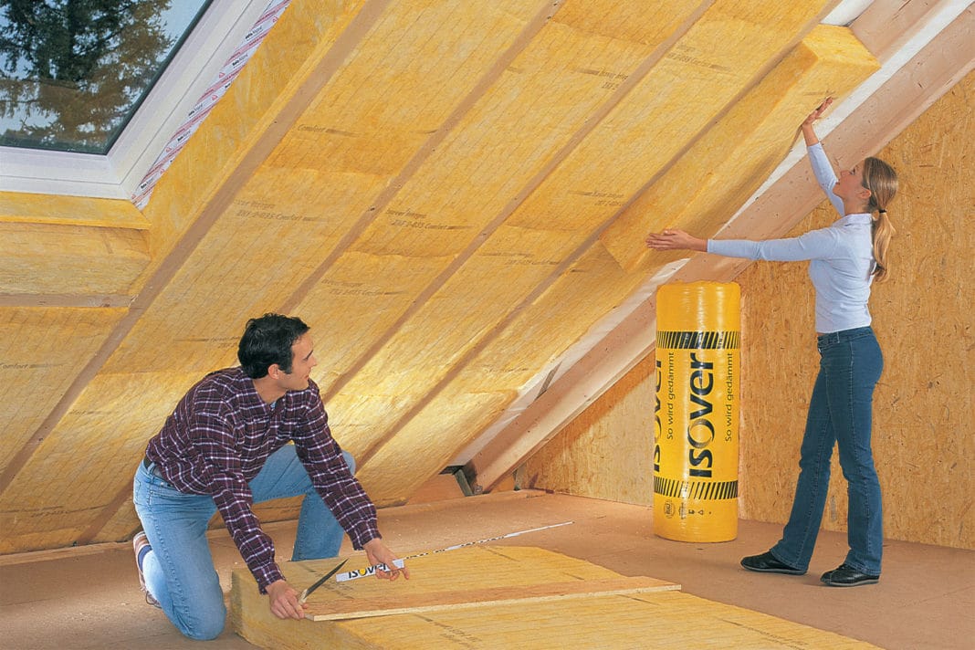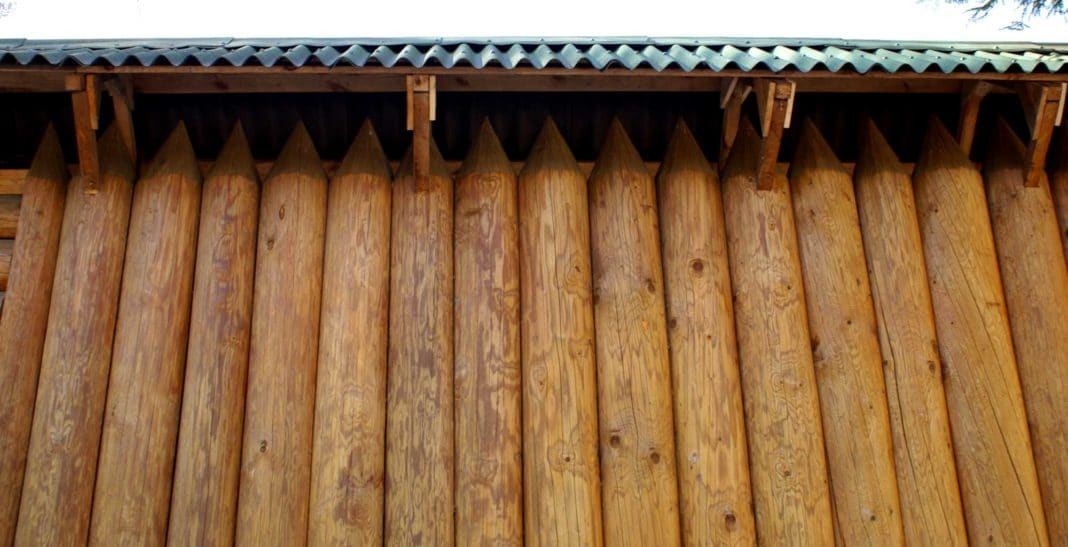Not many people know how to calculate the amount of lumber needed for a roof when preparing for roof repair. To make the calculation, you need to consider:
- the area of the building being roofed;
- the type of roof;
- the material planned for roofing;
- the dimensions of the wooden beams;
- the total weight of the structure.
It is easiest to calculate the amount of lumber for a single- or double-pitched roof. Hip, mansard, and broken roof structures are more complex. Therefore, for a quality calculation, you need to have specialized knowledge. The number of slopes is determined by the shape of the house and the wishes of the owners. These factors will determine how much lumber is needed for the roof.
The shape of the roof can be absolutely anything. However, there are main types:
- classic (single-, double-, triple-, or four-pitched);
- broken;
- hip, mansard, half-hip;
- slant;
- arched, dome-shaped, etc.
The rafter system acts as a frame for the roof. This structure must withstand strong wind gusts, the weight of precipitation, and other impacts without deforming. The frame consists of wooden beams of various cross-sections, fasteners, boards, and logs. This structure consists of the following elements:
- rafters;
- battens;
- wall plates;
- counter battens.
Special tables indicate the maximum permissible loads per 1 m².
Calculation of the Rafter System
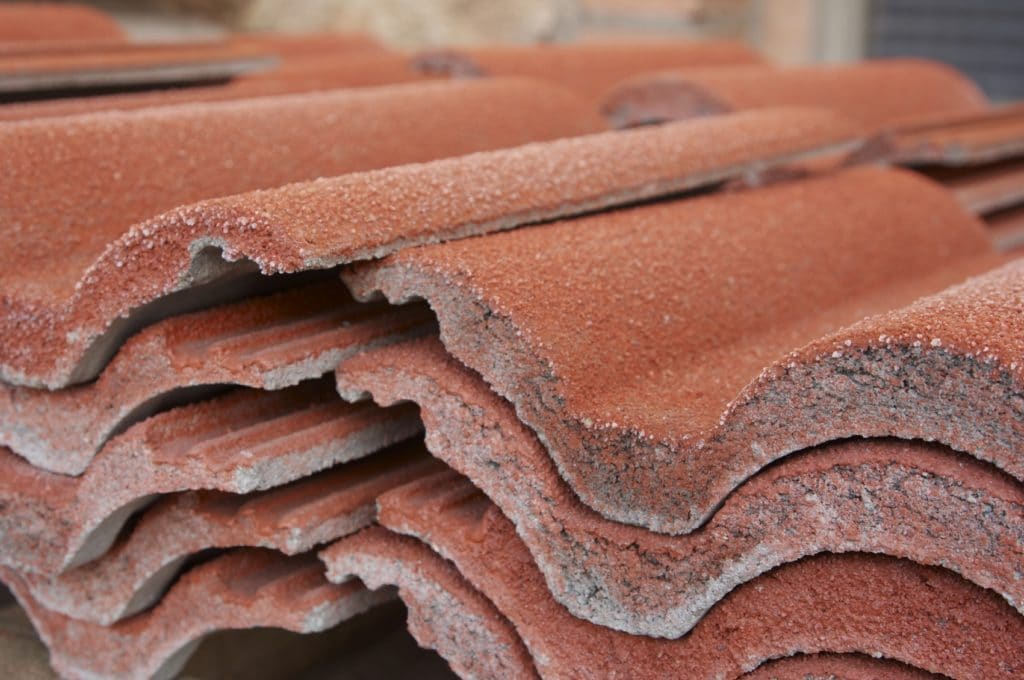
To calculate the amount of materials needed for the roof, the calculation is performed in the following sequence:
- First, wall plates are laid around the perimeter of the building, as this is the most important element. For this, you need to know the length of all sides of the house, as this element is attached to them. For these purposes, beams or logs with a thickness of at least 10 cm are chosen. For log or timber houses, it is not needed, as the top row of the wall or the binding acts as the wall plate. In brick houses, hydraulic insulation is laid first, and then the wall plates. To calculate the weight of this element with a beam cross-section from 10×10 to 25×25 cm, use the formula m=rV, where:
- r – density of wood;
- V – total volume of the wall plate.
- The volume is determined by the formula V=SL, where:
- S – cross-section of the beam;
- L – length of the beam.
- Before calculating the rafters, their height is determined. For example, for a double-pitched roof with a height of 4 m and a rectangular house with sides of 8 and 10 m, the rafters are installed across the 10 m side. Usually, coniferous species are chosen because they are less afraid of moisture. The calculation is performed on a calculator according to the Pythagorean theorem: a = √(b² + (c/2)²), where:
- a – length of the rafter;
- b – height of the roof;
- c – width of the building and overhangs of 0.5 m each;
- a = √(4² + (9/2)²) = 6.02 m.
- The cross-section of the rafter beam can be different. For these purposes, specialists use tables. For the chosen example, the minimum cross-section should be 5×20 cm if the length of the wood is 6 m and the step is 60 cm. To calculate the step, you need to know the full load. The main load is the weight of the entire structure, and the secondary load is precipitation, the weight of roofers, wind, etc.
- If a beam with a cross-section of 5×20 cm is used, then it is necessary to install 17 pairs. Thus, its total length is 205 m if the length of one pair of rafters is 6 m. This element is the basis of the entire structure, so it should be carefully calculated. The material should be of high quality, without cracks, preferably with a complete absence of knots or their minimal amount.
- The counter batten is fixed to the rafters to create an air space between the batten and the waterproofing. For these purposes, bars with a thickness of 20-50 mm are used. The meterage of materials is calculated relative to the total length of the rafter beam.
- The amount of batten depends on the covering material. If bituminous shingles or profiled sheets are planned to be used, then a solid batten is laid. For clay tiles, it is necessary to install boards frequently. If this element is laid tightly, then boards are used. For partial batten, beams with a thickness of at least 50 mm are used.
- Also, posts made of beams with a thickness of 10-15 cm are used. They give the structure additional rigidity and strength.
For each region, there are tables that indicate the recommended sizes for each element. They take into account the average annual precipitation, wind strength at different times of the year, and other parameters.
Calculation of the Roof
If metal roofing or slate is planned to be used for the roof, then 2 widths are considered:
- effective – covers 1 sheet;
- real – width between the edges of the sheets.
Since the material is laid with an overlap, the second indicator will always be less than the first. Then the length of the roof is calculated and divided by the real width. Rounding should be to the larger side. The obtained data is added to the number of sheets required for laying a row from the eaves to the ridge.
You can also install an additional energy source on the roof – a photovoltaic cell (solar battery). Installing such equipment can significantly save on electricity and, in some cases, completely switch to autonomous consumption. You can learn more about this on the website: http://ekobatarei.ru
