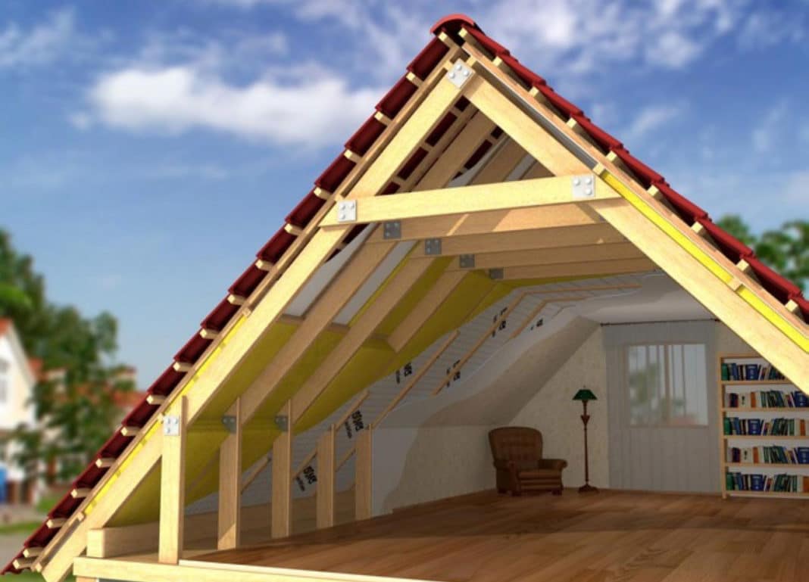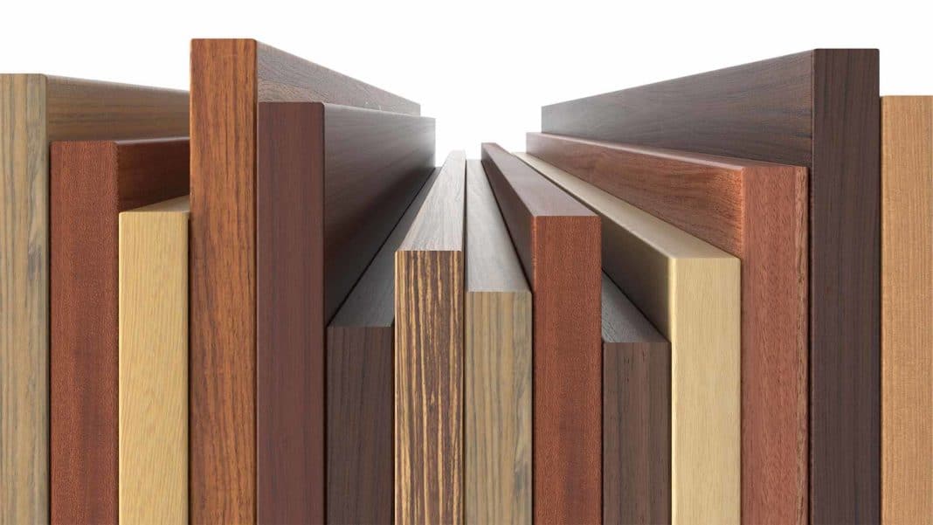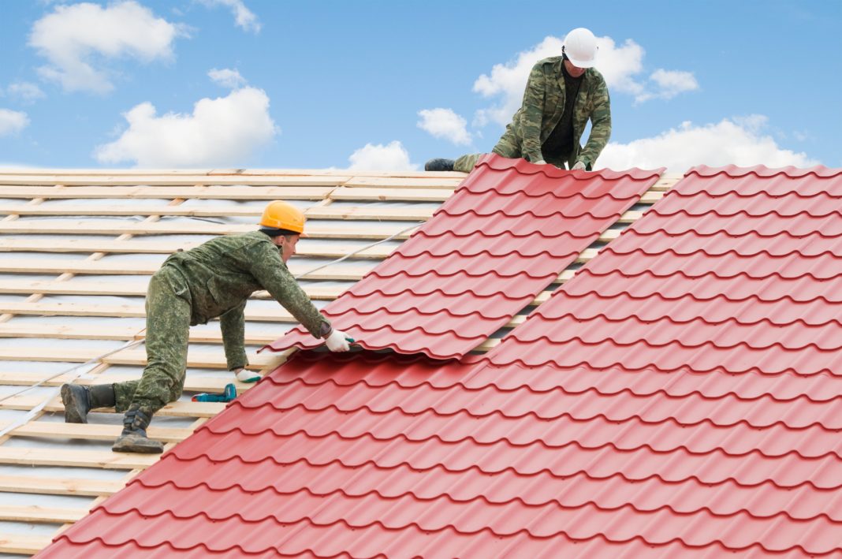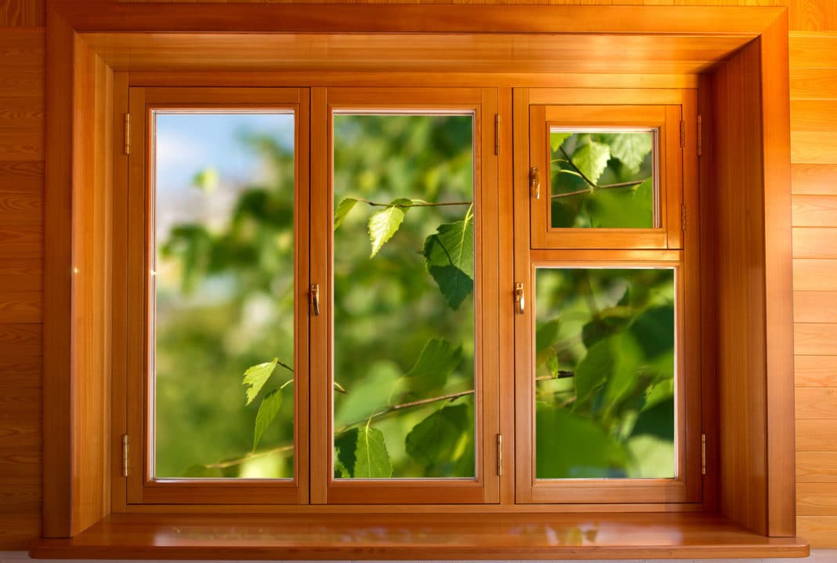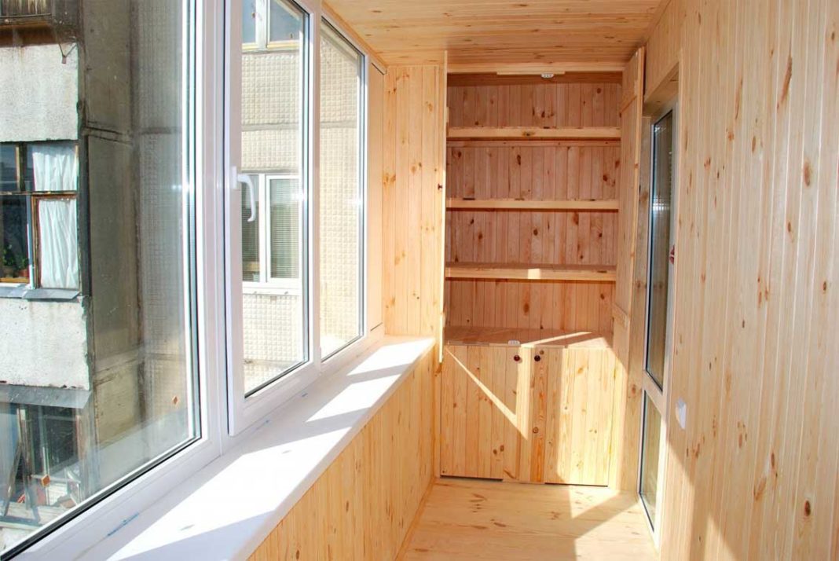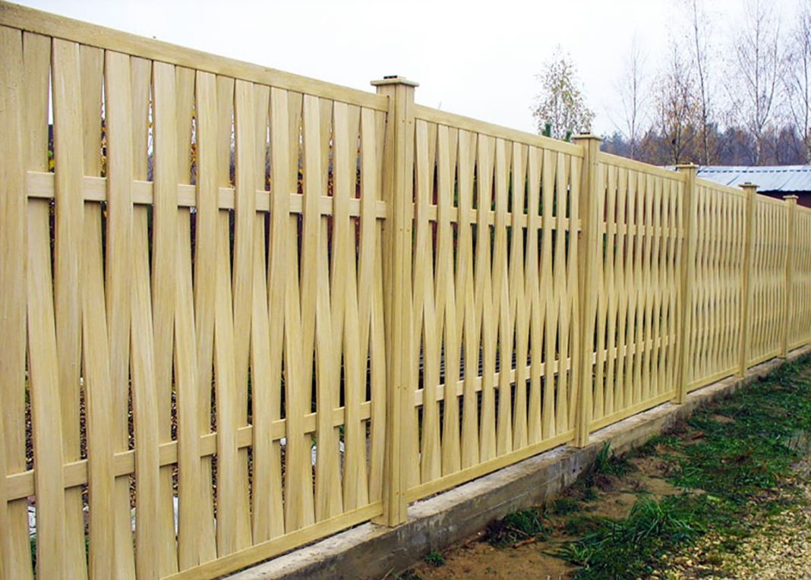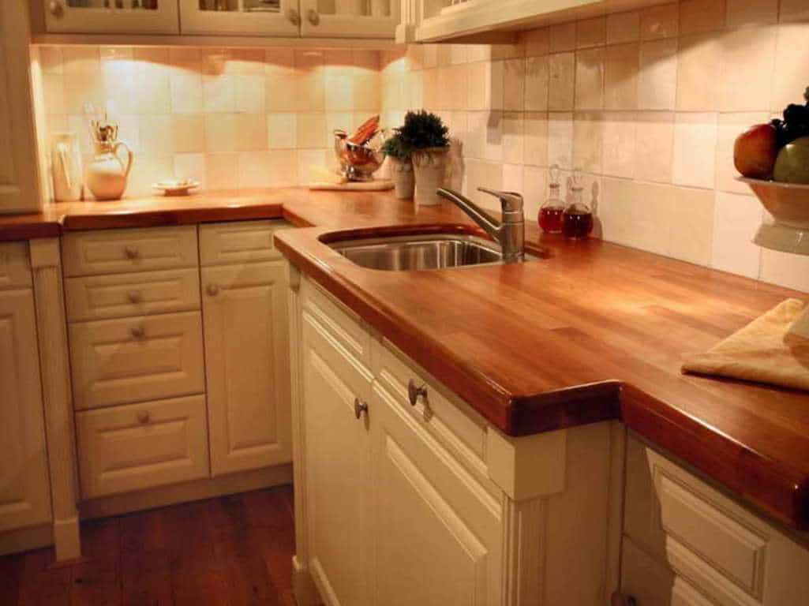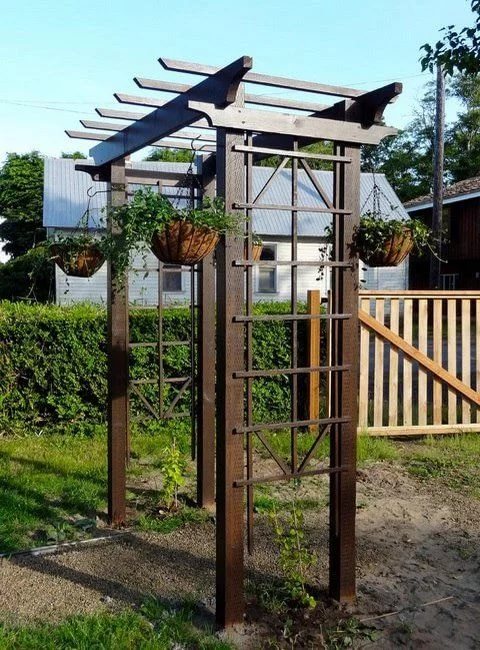The ridge beam is the top rung to which the rafters in the roof are attached. Installation of the ridge beam is considered a special skill in the work of builders: they must make a special calculation of the size of the room, the place of fastening, the attic.
What are the functions of the ridge beam?
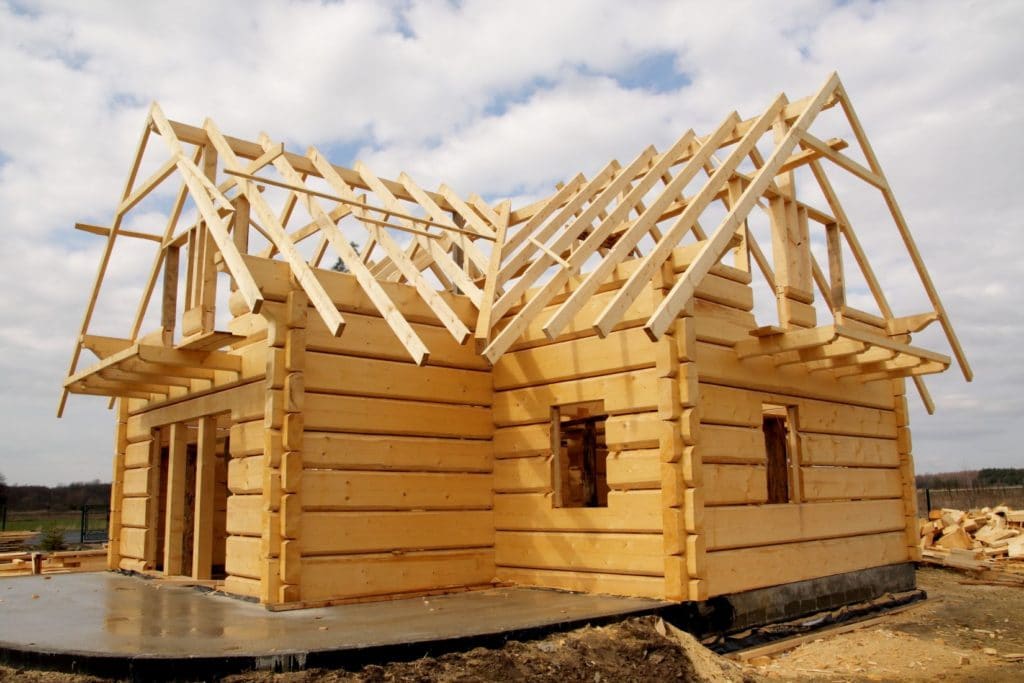
The ridge timber and the rafters attached to it are intended to fulfill the following tasks in home construction:
1. Create a stable structure for the rafter system.
2. Distribute pressure force and area evenly along the lateral perimeters.
3. Distribute the weight of the roof properly to the gables.
4. Maintain the geometry of a roof that is longer than 4.5 meters.
This allows the rafters to be placed without using a template. If the size of the roof is large, then a rafter (top part) is placed on the ridge timber, and the bottom part is attached to the mauerlate.
Let’s understand how to calculate and fasten the beam. The cross-section of the purlin is calculated very simply: all the load data from the horizontal projection of the roof are added up. The size of the ridge beam depends on 2 basic parameters:
1. Bar purlins.
2. Dimensions of the building.
Calculation of the parameters of the bar provides that for large buildings you need a powerful, heavy and quite weighty purlin. But it should be borne in mind that such dimensions of the ridge beam will require the use of a crane. The average length of an ordinary bar is approximately 6 m, so to make a larger purlin you will need to look for wood or a so-called glued beam. Fastened ends of the ridge, pre-treated with antiseptic, rest against the wall, into which they are embedded. Additional treatment is carried out with roofing felt and tol, which perfectly protects the wood from rotting.
All-wooden beam is installed in a different way:
1. The end is cut off at an angle of 60 °.
2. The ends are left open so that the ends are not in contact with the walls.
As a result, when building a house, 2 tasks are solved at once. Firstly, the end area becomes larger. Secondly, the processes of moisture exchange are normalized. Then calculate the size of the ridge bar, which must be installed in the wall and go through it, you need to take into account the contact with the wall. Therefore, the end of the purlin should be well treated with antiseptic and wrapped with a roll material. A similar design is used to make an unloading cantilever. With a properly selected cross-section for all-wood beam, it should be taken into account that the beam in the ridge at any moment is able to sag under the weight of its own weight. Experienced builders recommend installing a building truss so that the fixed ridge timber beam does not break.
Calculation of the ridge beam cross-section
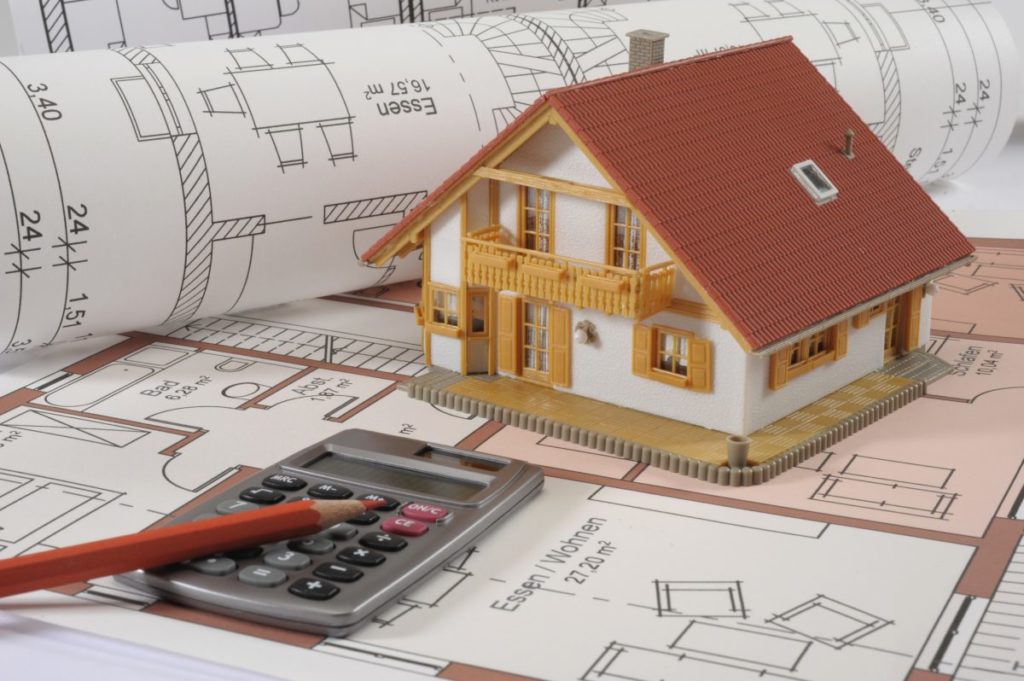
The calculation of the cross-section requires the following parameters to be taken into account, which will be used to calculate the required size: deflection data; fracture strength. To determine the cross-section, it is necessary to apply special formulas in which each parameter is important. A separate calculation determines such data as:
1. Internal stress (Σ = M:W).
2. Deflection of the purlin (according to the formula f = 5qL³L:384EJ).
3. The dimensions of the beam section are determined by the formula h = √¯(6W:b).
The data to each formula are as follows:
Σ = M:W (determination of internal stress), where Σ is the value to be found. M is the ultimate bending moment, which is calculated in kg/m. W- is the deflection resistance of the installed section.
The calculation of the deflection of the purlin is carried out with the help of other data, which must be substituted into the formula f = 5qL³L:384EJ. The letter J means the moment of inertia, to obtain which it is necessary to know the dimensions of the purlin section (height and width, denoted by the letters h and b). Then the value of h must be cubed and multiplied by b. The resulting value is divided by 12. The parameter E is the elasticity of the module, which is taken into account and is individual for each type of wood.
The bending moment should be calculated using the formula h = √¯(6W:b), where b is the width of the beam in centimeters, W is the bending resistance of the purlin. W can be obtained by dividing M (the largest bending moment) by 130.
The values of width and height, which are obtained after calculation, should be rounded upward. If the builder is afraid of making a mistake, it is necessary to contact specialists who will make a calculation of parameters, determine what should be the fastened beam and purlin.
Installation of the ridge bar Let’s consider how to fix the ridge bars.
They are made only from high-quality lumber, which is due to the importance of the structure, which must perform the functions of long and reliable operation, carry the load, be safe for the occupants of the building. It is important that the purlin does not make the weight of the roof more, otherwise the strength of the structure will be in question. The rafters, on the other hand, should serve for a long time, fulfilling the assigned functions. To this end, pine lumber with a cross-section of 20×20 cm is often used for the ridge beam.
Fastening the rafters to the ridge beam is selected depending on the type of building: residential or commercial. Depending on this, the ridge material, its cross-section and dimensions will be selected. For example, for a bathhouse usually used well-dried larch, which is characterized by heavier weight and strength to loads. Also, larch is excellent at handling steam, retaining heat, and holding shingles. Residential buildings are built of pine, as it is common to cover the roof with so-called flexible shingles.
Larch for timber is used if the house will be covered with heavy shingles, which requires a strong and sturdy building frame structure. It is important that the rafters hold not only the roof itself, but also do not become an extra weight for the walls. They should perfectly hold the purlins, do not sag under them. In order to make the rafters a central support, you need to install a beam. Its ends will rest against the parallel bearing walls.
Correct installation of such a structure requires the calculation of such data as:
1. The average annual amount of precipitation that falls in a particular area.
2. Whether or not there are strong winds in the region.
3. The design width of the house.
Ridge timber avoids such processes in house construction as nailing, drilling with a drill. As a result, gaps can be avoided, preserving the integrity of the joist and ensuring the reliability of the entire rafter system. A gable roof also requires the use of a ridge purlin, which subsequently serves as the ridge of the roof. In order to build a dwelling house with a size of 6×6 meters, it is recommended to take a purlin made of logs or solid timber. The purlin will rest on 2 gables, and no supports will be needed. If the length of the house will be more than 6 m, then it is allowed to use building trusses and a composite ridge purlin. It is important that the timber lies on the outer gables.
Fixing the ridge beam is carried out by different methods, which allows you to connect the bars in the right way. The main purpose of each connection is to make the construction strong and reliable. Modern technologies allow you to connect the bars with each other so that you do not apply any additional materials for insulation. If the design documentation is made correctly, the house will not only be strong, able to hold the roof, but will also become environmentally friendly and reliable for housing.
