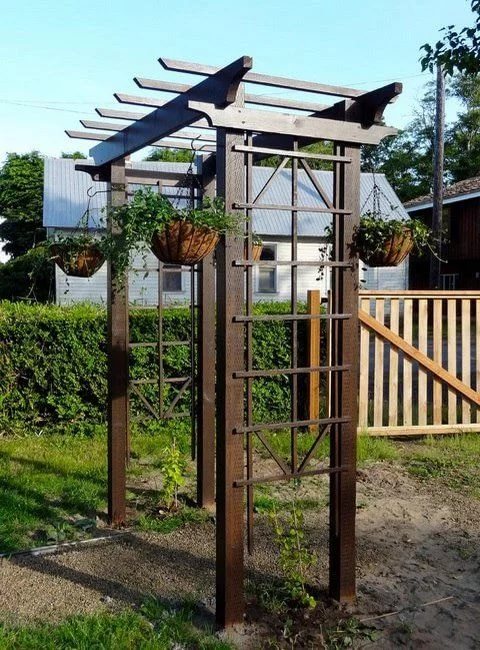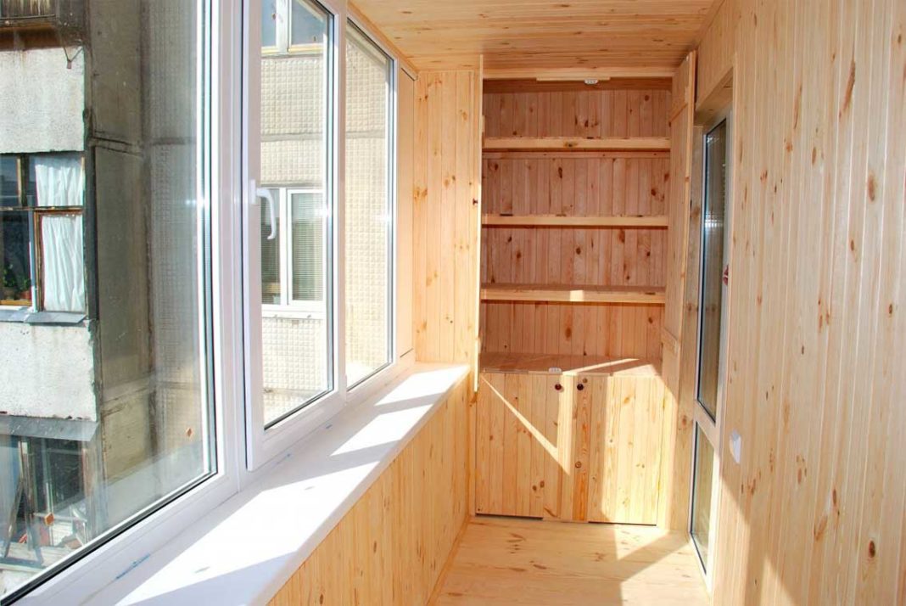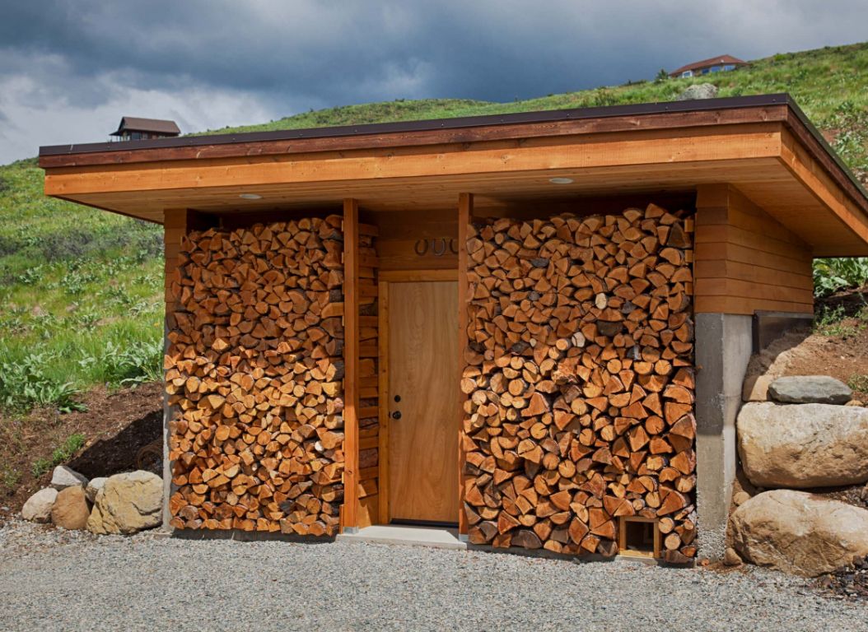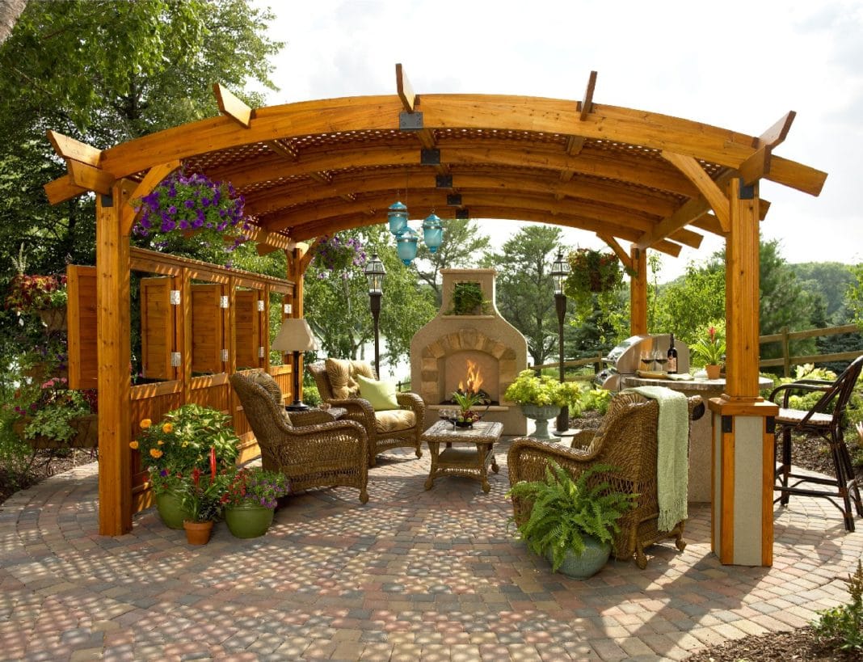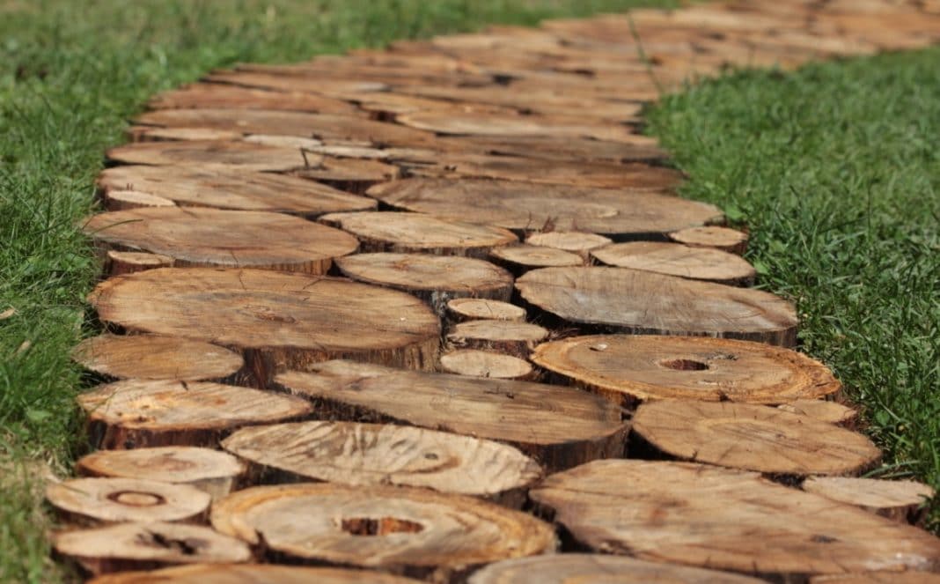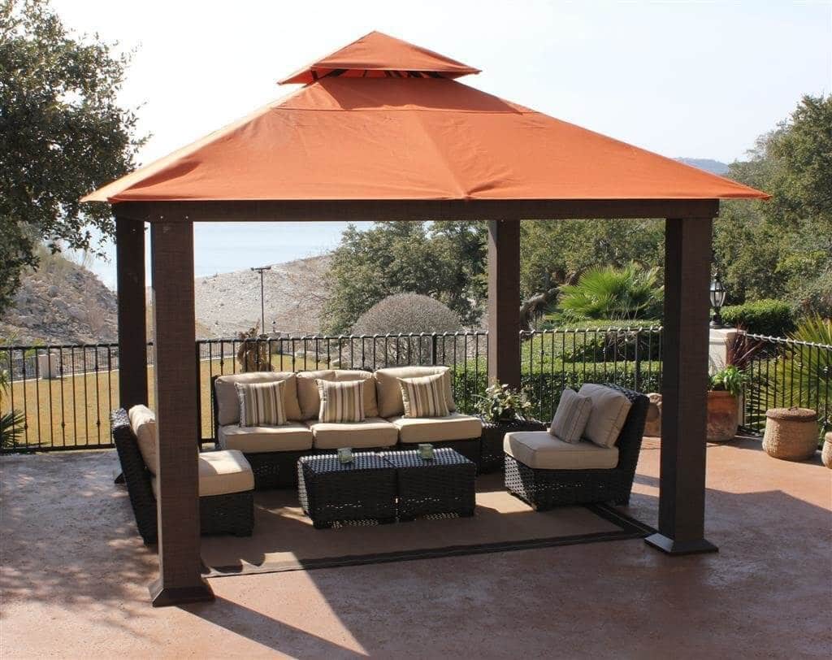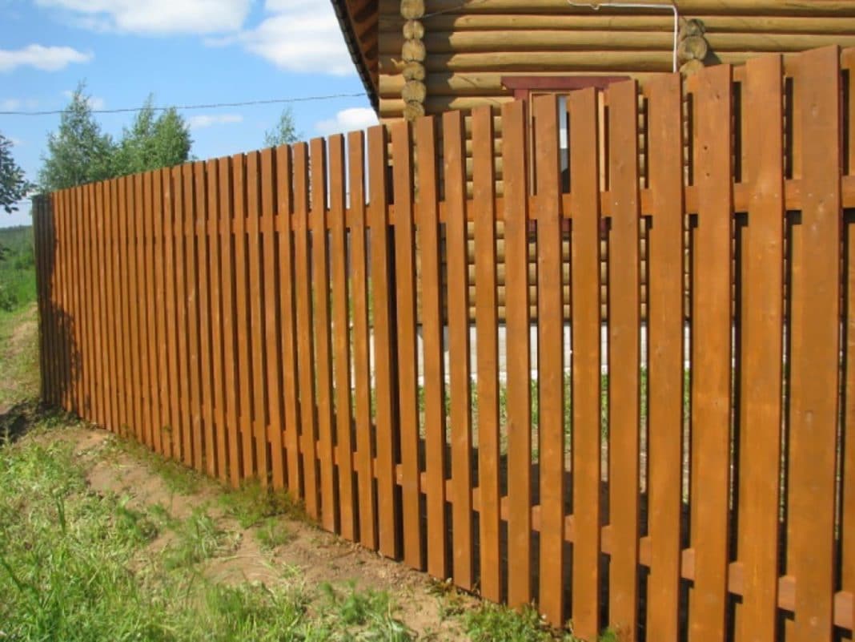A DIY garden arch is a fairly simple structure that adds originality to the interior of a garden plot. Such a decorative element is widely used in a variety of architectural ensembles, but as an independent detail of landscape design it can decorate a garden and increase its aesthetic appeal. Despite the simplicity of the design, it has a certain mystery and symbolism.
Functional elements
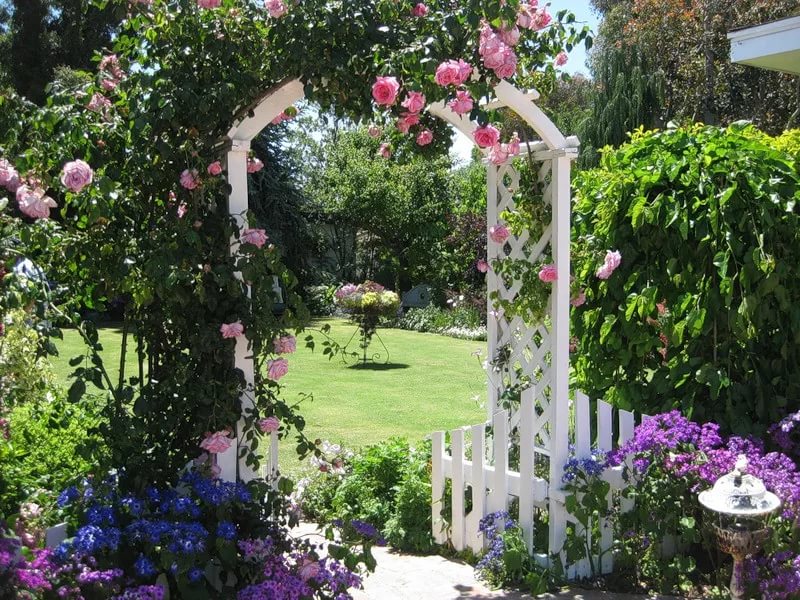
The arch is an arc-shaped structure, due to which it has high mechanical strength and makes it possible to use the space optimally. It consists of 2 vertical columns (walls) with an arc-shaped ceiling, on which additional elements can be formed. The arch can be erected as an independent, free-standing structure or be part of a single ensemble.
With the help of arches on the site you can solve the following problems:
- Create an original support for climbing plants.
- Provide a certain style of decoration for the entire area, in particular oriental or antique.
- Design an entrance opening – if located above the main gate or when zoning a site, as a passage from one zone to another.
- Provide a decorative base for a baby swing or hammock.
- Use it as an original base for lighting equipment.
- Use as a decorative element in various small architectural structures, such as fountains, gazebos, abstract sculptures, etc.
In order for the arch to provide aesthetic pleasure and perform practical functions, the following requirements are imposed on the design:
- The arch must be constructed from a material that is resistant to water, weather conditions and durable.
- The structure must be aesthetically attractive, both with and without plants (for example, in winter).
- It must have mechanical strength sufficient to perform its assigned functions and withstand wind loads and precipitation.
- The size of the arch should be consistent with other structures and the size of the site, and also take into account the height of family members and the characteristics of the plants.
Selection of material
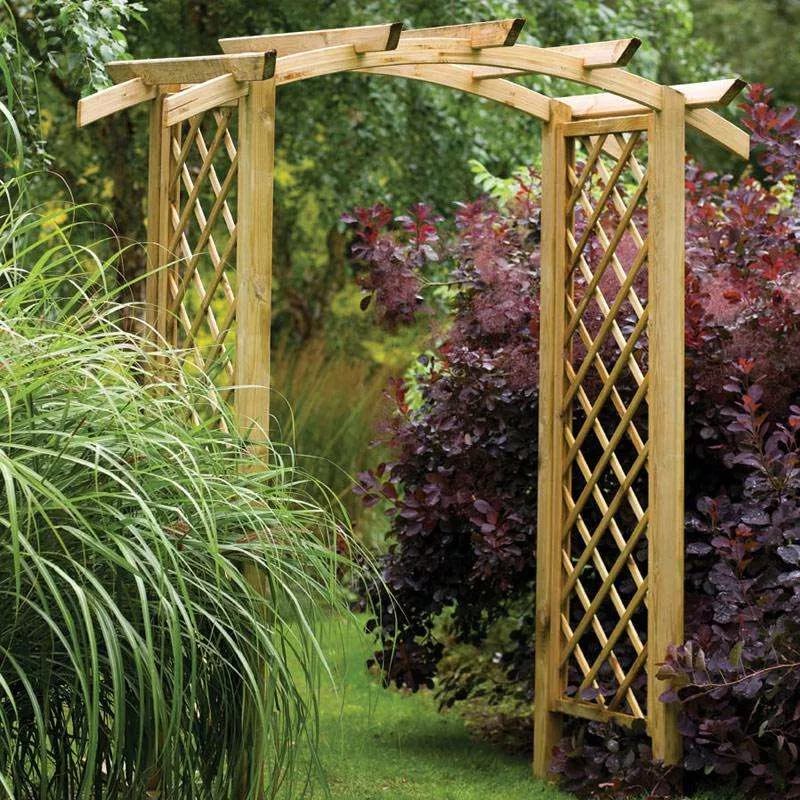
Any material that meets the requirements and aesthetic preferences of the owner can become arched. The following materials are most widely used:
- Wood. Wooden arches for the garden are the most widespread, and this decision is quite justified. This natural material is most harmoniously combined with nature. They try to make a wooden arch from larch or cedar, since these types of wood have the greatest durability. When using other types of wood, you will have to impregnate the elements of the structure with an antiseptic composition (for example, Sigma D or Zorel). You can provide protection with waterproof paint, in particular MGF Eco Fassade M690.
- Plastic. For garden arches, you can use polystyrene or PVC panels. Insufficient mechanical strength does not allow them to be used as load-bearing elements of gates or gazebos, but they are quite suitable for climbing flowers. A variety of colors allows you to choose a material for every taste.
[wpmfc_cab_sw]For the winter, it is advisable to hide the plastic structure in an insulated room, since PVC has insufficient frost resistance.[/wpmfc_cab_sw] - Metal. High strength and durability make this material quite popular in the manufacture of arched openwork structures. The simplest option for a DIY garden is two vertical pipes, between which a fairly thick steel wire is fixed, bent in an arc. When making a metal structure, a pipe, corner and other profile are used. If ordinary carbon steel is used, it must be protected from corrosion. To do this, the metal is first coated with a primer (for example, Biotex Effect), and then with alkyd-based enamel (Tikkurila Miranol is recommended). When using forged elements, you can create a real decorative masterpiece.
- Stone, brick. The question of how to make vertical walls for a garden arch is often decided in favor of stone or brickwork. When building a capital arch, the ceiling itself is made of these materials.
Manufacturing and operation
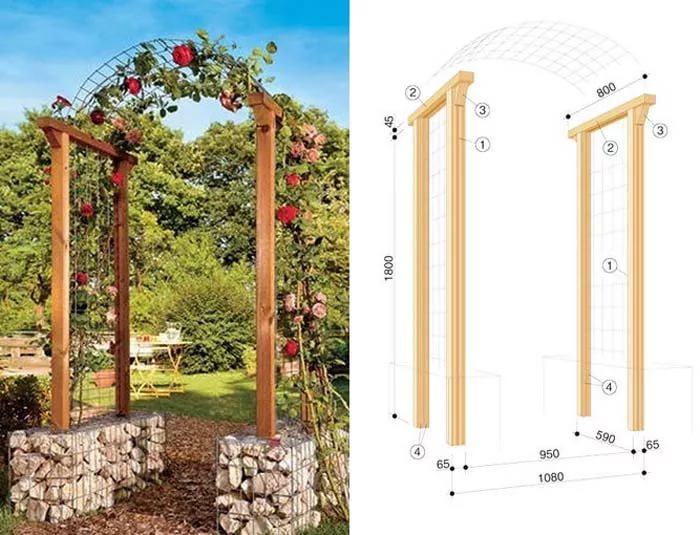
The design of a stationary arch includes the following elements: a foundation, vertical columns (walls) and an arched ceiling. A columnar foundation made of concrete has a depth depending on the size and weight of the structure and usually does not exceed 30-40 cm.
The arch can have different sizes depending on the purpose of the building, but on average its dimensions are selected within the following limits: height – 2-3 m, opening width – 1.3-1.6 m, depth – 10-75 cm.
The easiest way to make a pergola arch is from wood. To do this, you need to prepare 4 (or 6) beams measuring (7-10) x (7-10) cm and 2 m long. They are installed vertically with fastening to the above-mentioned foundation or without pouring concrete, but with good soil compaction and backfilling with crushed stone. In the latter case, the depth is 60-80 cm. The underground part of the beams is treated with an antiseptic and covered with bitumen. Crossbars and cross beams are attached to these posts. Crossbars can be made from a 20×2 cm board.
A garden arch is easy to make, but can decorate any area. Good luck to you!
