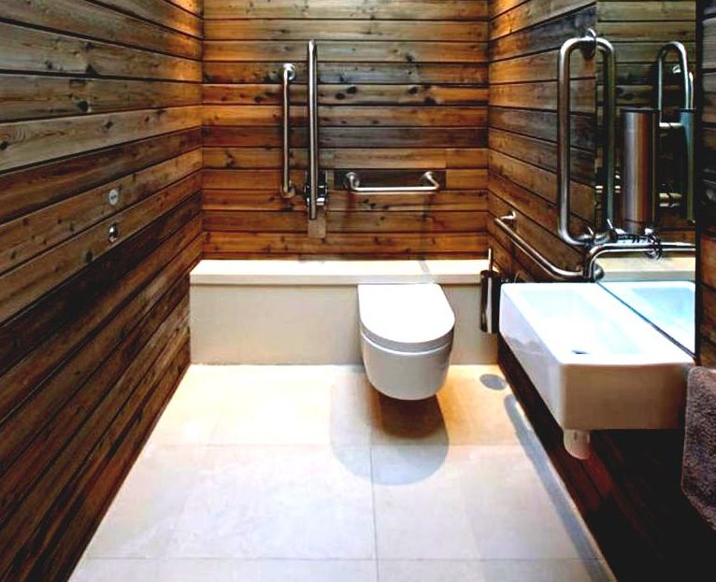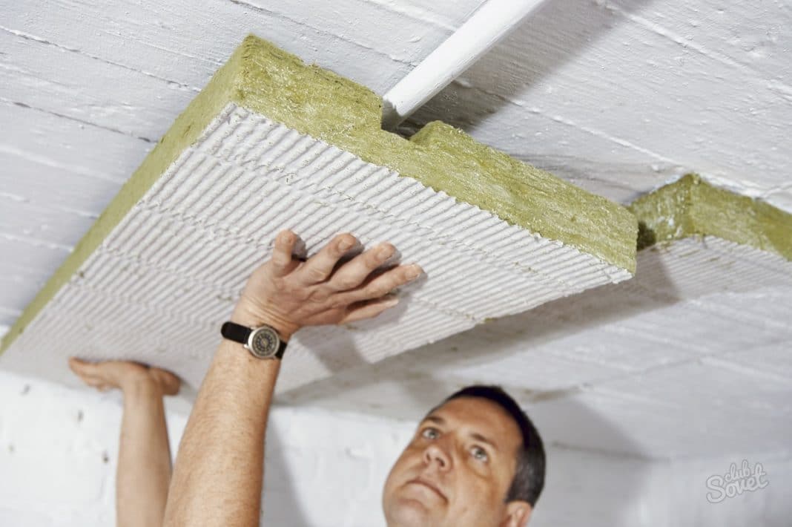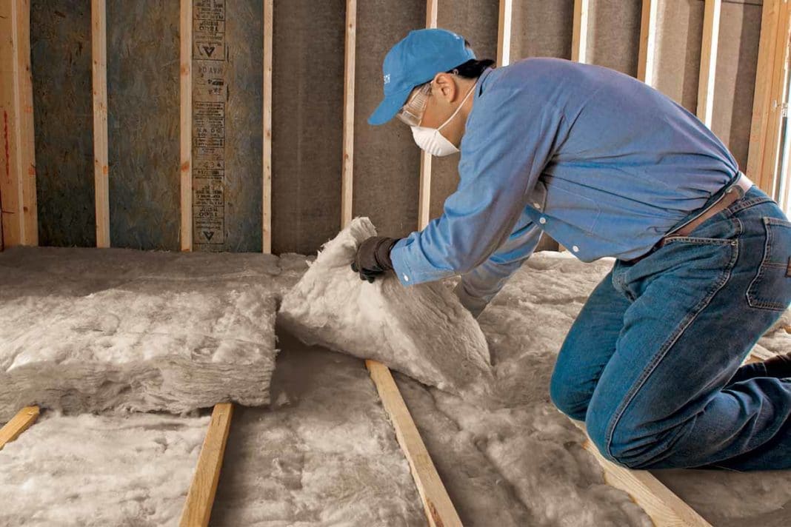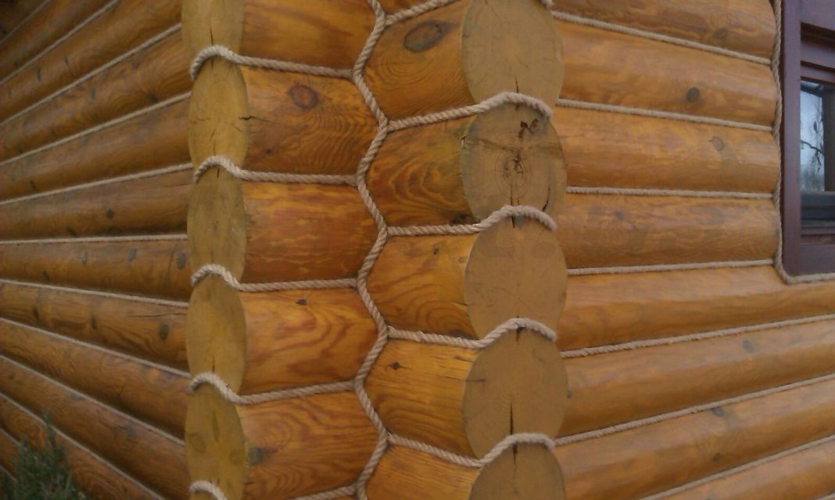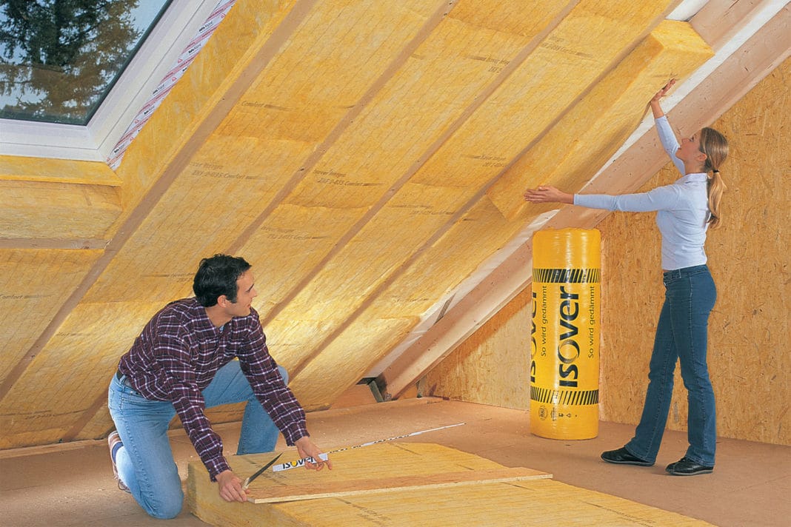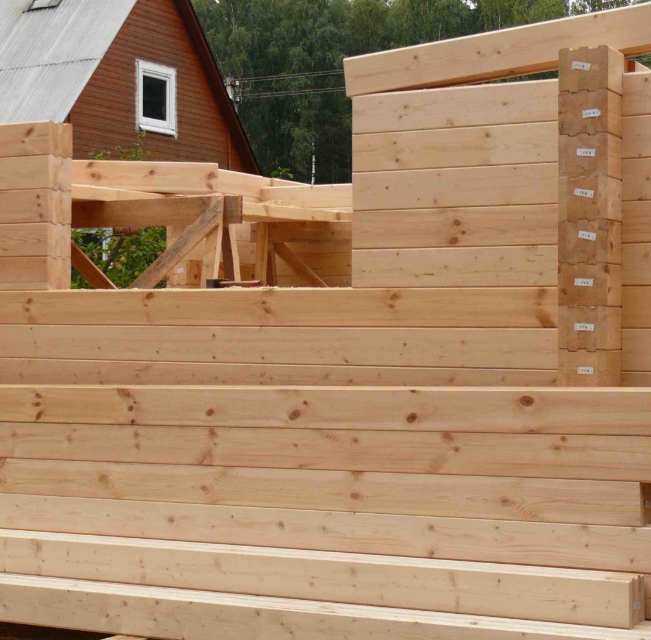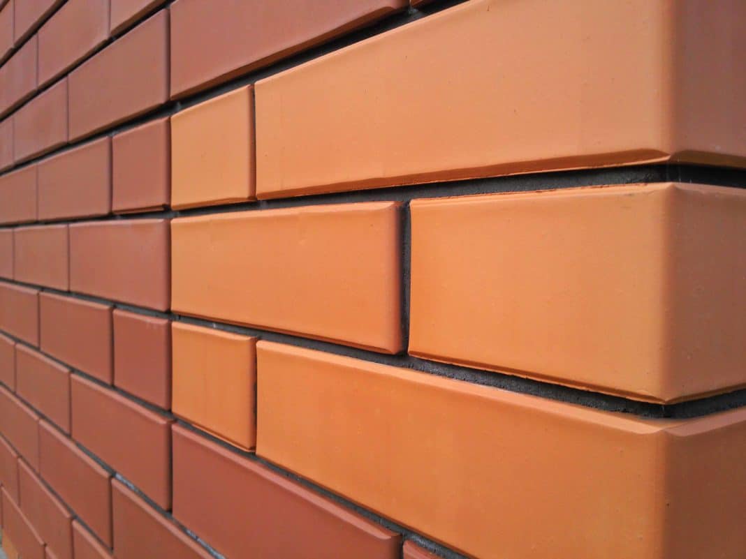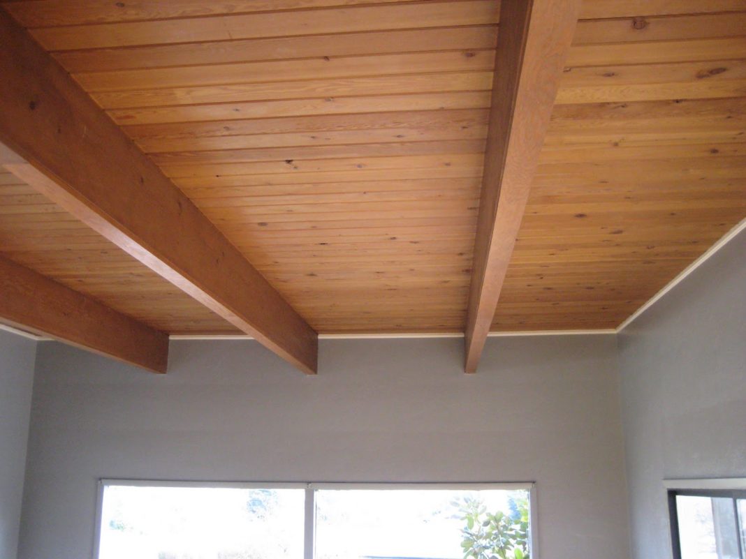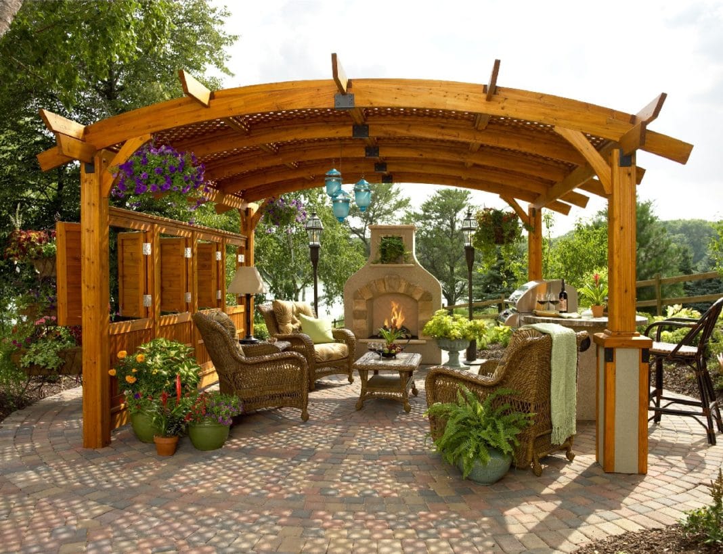It is not difficult to arrange a comfortable and cozy modern toilet in a wooden house. The main thing is to approach the solution of the issue armed with special technologies. Basic skills in using tools will significantly facilitate the main task.
Choosing a location for the toilet and its dimensions
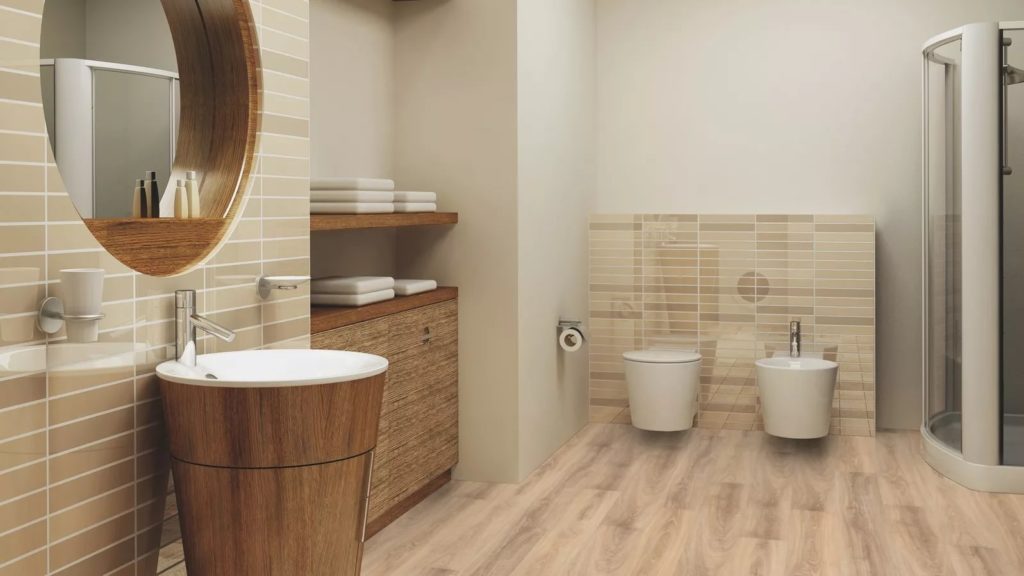
To make the toilet convenient to use, it is necessary to choose a location for it closer to the sleeping rooms. At a distance from the kitchen and rest room, specific smells and increased humidity will not disturb the vacationers.
Modern ventilation will help to quickly get rid of unpleasant odors and regulate the humidity level in the toilet cabin. How the hood is arranged in a wooden house will be considered in more detail.
At the stage of building a house, the location for the toilet is determined using planning and special diagrams and drawings.
Please note that the toilet, sink, shower cabin, and ventilation are installed before finishing the walls and ceiling. Accordingly, you need to take care of the selection and purchase of plumbing in advance. We recommend giving preference to proven plumbing stores with quality products. You can see the shut-off valves here .
When all the ceilings and partitions are ready, the finishing of the toilet room is carried out.
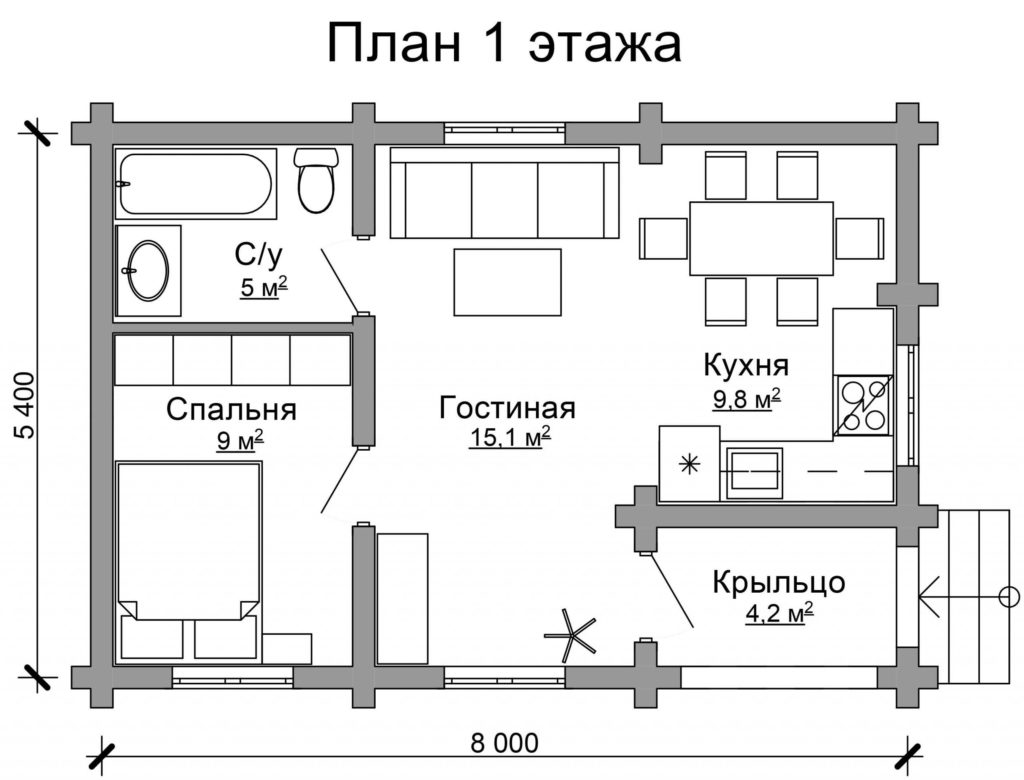
In a finished house, you can place the bathroom in a utility room (storage room), fence off a section for it in the hallway or in the bedroom. In this case, it is especially important that the ventilation is arranged correctly.
Standard dimensions of personal hygiene rooms must be taken into account at the planning stage. The minimum area of a bathroom is 3.3 m². For a separate toilet, 1.5 m² is enough. A combined bathroom should be at least 4 m².
The hygiene rooms of the specified size will be able to accommodate everything necessary, while leaving enough free space for movement, necessary actions and cleaning.
It is better not to install a capacious storage system in small bathrooms. 2-3 shelves and/or a small cabinet for necessary accessories, a hanger for towels and/or bathrobes are enough. It is better to store a supply of clean linen in the dressing room.
Preparing for work
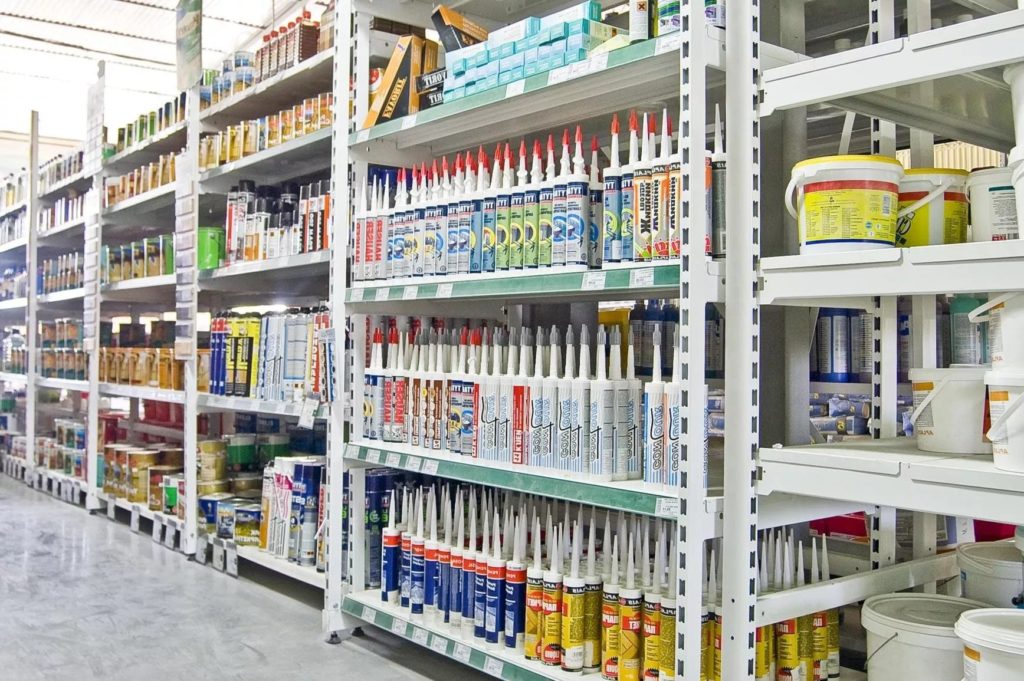
Once the toilet layout in the house is complete, you can make an estimate and purchase the necessary materials. You will definitely need:
- roll waterproofing;
- insulation;
- pipes of various cross-sections;
- fasteners;
- metal profiles;
- plasterboard;
- finishing material.
Pipes are necessary for arranging drainage and connection to the sewerage system, as well as for the ventilation system.
Tools for work:
- construction tape measure;
- plumb line and level;
- technical knife;
- long ruler and square;
- spanners;
- electric drill with a set of drills;
- screwdriver;
- hammer;
- hacksaw;
- screwdrivers;
- container for preparing working mixtures;
- construction mixer;
- nippers;
- work clothes, rags.
Once everything you need is prepared, you can start working.
The toilet box in a finished wooden house can be built from plasterboard, reinforced on a frame. If a warm toilet is planned in the house under construction, more massive walls can be made. For this, a frame is erected from a metal profile. The lining is chosen according to desire and financial possibilities. The simplest option is plasterboard, panels, thick plywood.
Laying of communications
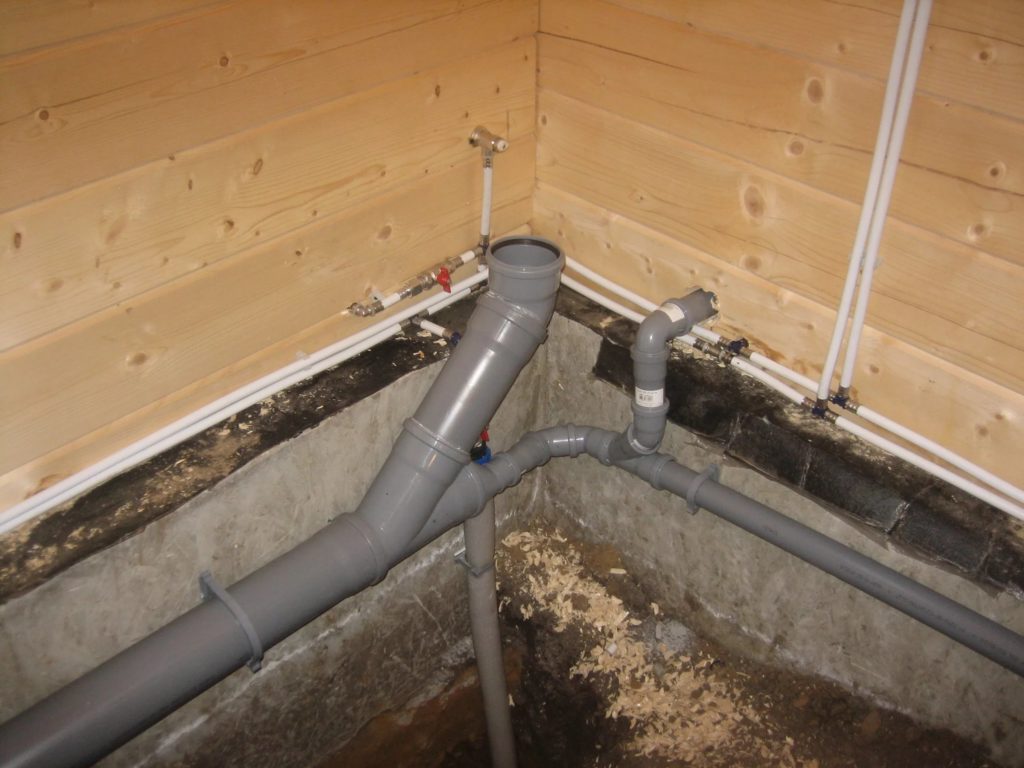
The question of how to make a toilet in a wooden house begins with the arrangement of the drain. For the outlet pipes, through which the used water from the toilet and/or sink will flow, special holes must be arranged. They are cut strictly according to the diameter.
When laying pipes through a cold basement and/or in a specially dug channel (trench), they must be insulated. Particular attention should be paid to joints, nodes and other similar elements. It is better to use basalt wool for insulation.
Pipes for supplying water to the sink and the toilet tank are installed in the finished box. All joints must be sealed to prevent leaks.
Now you can install the sink and toilet. The layout of the toilet room is selected so that the “latrine” is located in the back of the room, away from the door. When all the plumbing is installed, it is necessary to conduct a test run of water. This will help to check the tightness of the system. Minor problems detected must be corrected immediately.
Ventilation system
For natural exhaust, you can arrange a hole in the outer wall. A bent metal pipe is connected to it. Its upper end should be located above the roof level. A metal cone is installed to protect against precipitation.
Natural ventilation can be arranged in the finished ceiling paneling. To do this, you need to cut a hole above the toilet. To increase air exchange, you can make an additional outlet in the opposite corner. All openings are covered with decorative grilles matched to the main design of the room.
Forced ventilation is provided by installing special devices and systems. They are mounted inside the toilet room.
Electrical wiring and lighting in the toilet
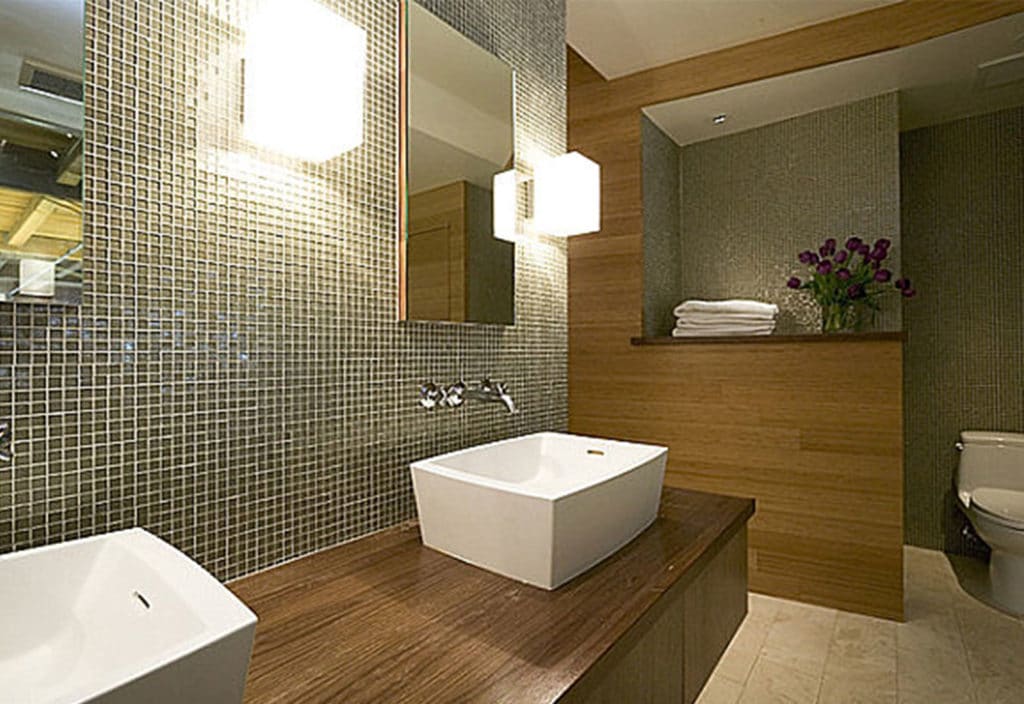
Mounting electrical communications for a toilet in a wooden house with your own hands should be done with special care. To prevent short circuits and other damage to the wiring, waterproofing is necessary. You can make a protective box that will not spoil the interior and will protect the electrics from emergency situations.
The intended design of the toilet room must be taken into account when choosing external elements. The switch is conveniently located near the door outside or inside the room. Sockets are mounted in places where the washing machine and heated towel rail are installed.
A ceiling light is usually installed to illuminate the toilet. If there is a mirror above the sink, you can hang a wall sconce. The main thing is that the design of the lamps is selected according to the general line of decoration. It should be remembered that only closed lampshades can be used for bathrooms.
Interior decoration
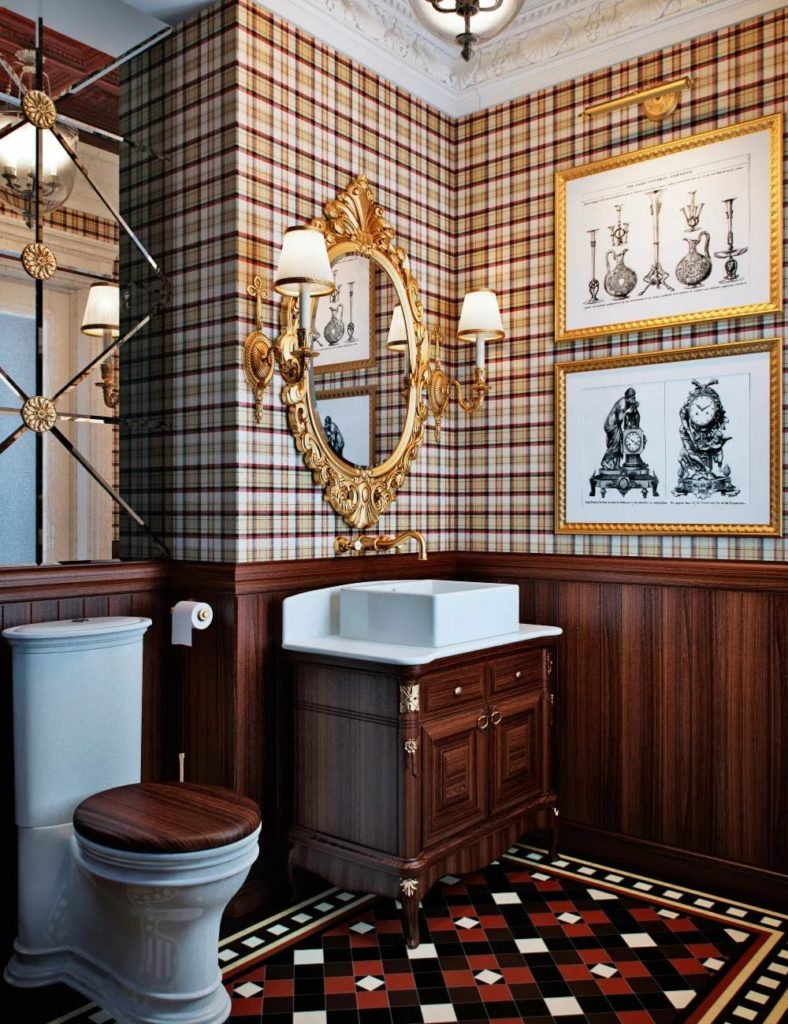
The finishing of the walls and ceiling in the toilet is made of materials resistant to constant exposure to moisture. This can be:
- clapboard;
- moisture-resistant wallpaper;
- dye;
- tiles – ceramic and/or ceramic;
- mosaic.
The most popular recently is the Provence style toilet decoration and furnishings. The main design line in this version promotes relaxation, calm, unhurried and measured actions. This is especially important if the warm toilet is combined with the bathroom.
It is better to design a bathroom in calm tones with small elements of bright color. Flashy shades, bright patterns irritate the nervous system and prevent complete relaxation.
Toilet floors
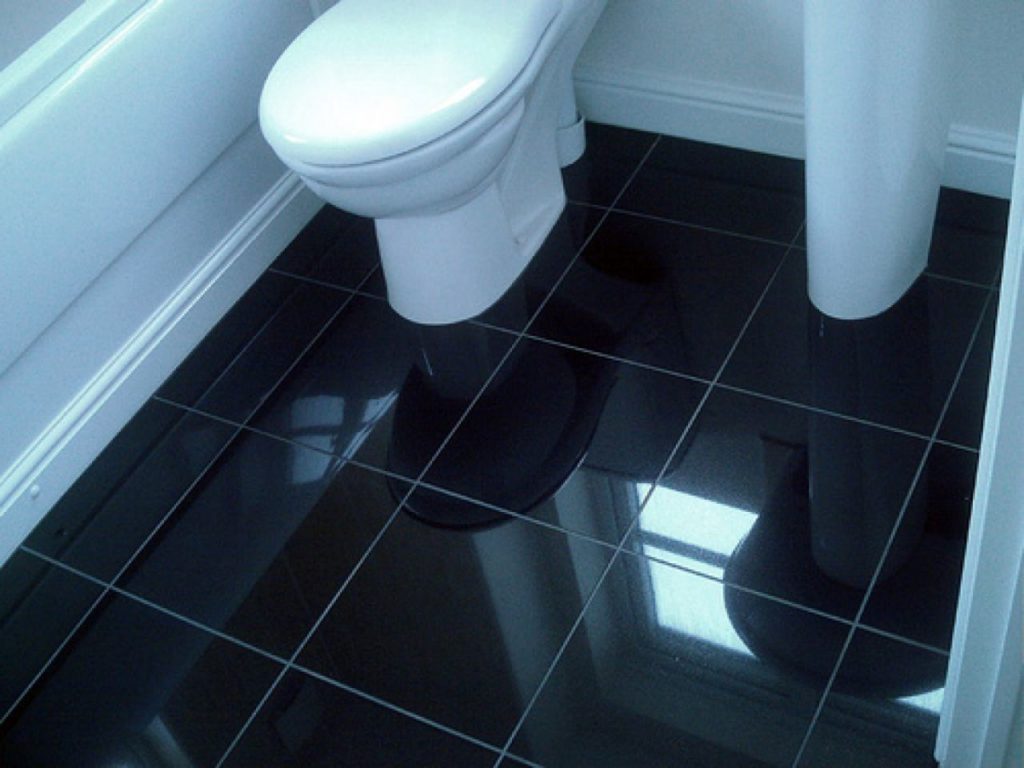
The floor in the bathroom requires special attention. A lot of moisture gets on the lower surface. Therefore, the covering must be reliable and durable.
The floor is made according to the foundation of the house. If wooden joists are installed, special plywood for rooms with high humidity is laid on them. The next layer is a waterproofing layer, on top of which a reinforcing mesh is laid. Then tiles and/or mosaics are laid on the floor.
[wpmfc_cab_sw]After drying, the seams must be sealed so that the floor does not deteriorate under the influence of moisture.[/wpmfc_cab_sw]
You can arrange the floor in the toilet from a water-repellent mixture. It must be carefully applied in an even layer over the entire surface. Particular attention should be paid to the lines where the floor meets the walls. Instead of the mixture, you can cover the floor with a special covering for wet rooms. It is attached with a special glue that is not afraid of water.
Recently, wooden floors have often been made in toilets. To prevent the natural material from being destroyed by moisture, it is pre-treated with an antiseptic and water-repellent impregnations. Subsequently, protective mixtures will have to be applied regularly. This will protect the wood from rotting, mold and fungus. To maintain a comfortable temperature in the bathroom, you can use the “warm floor” system.
