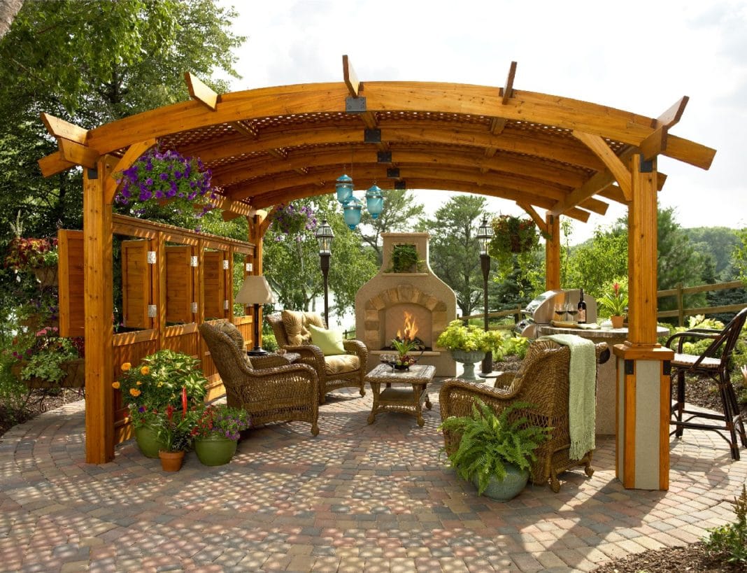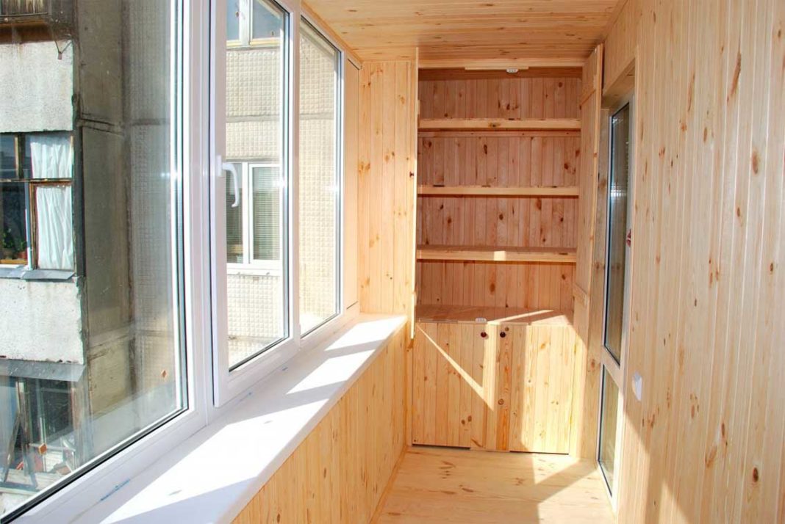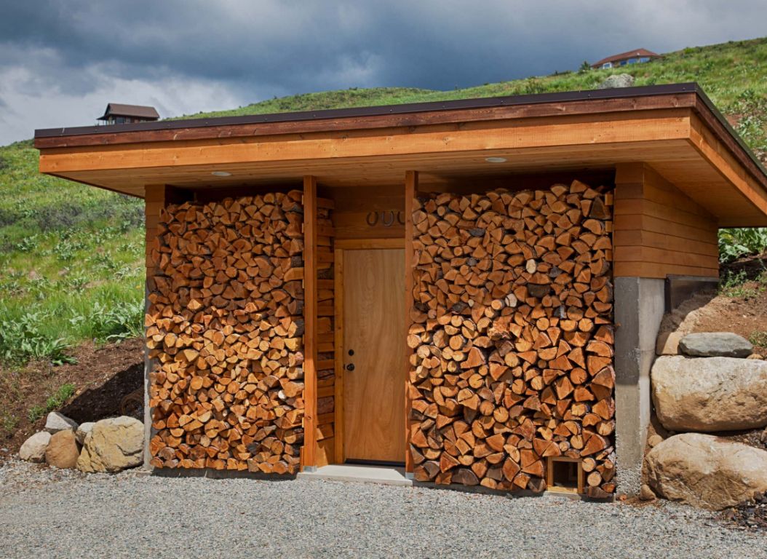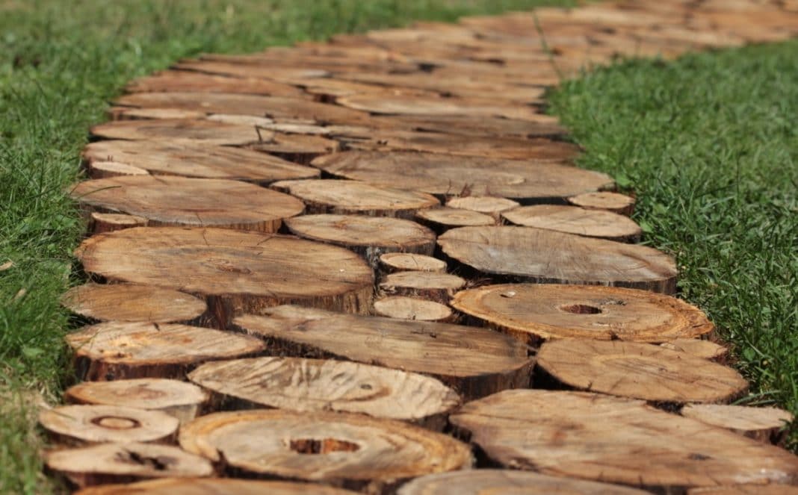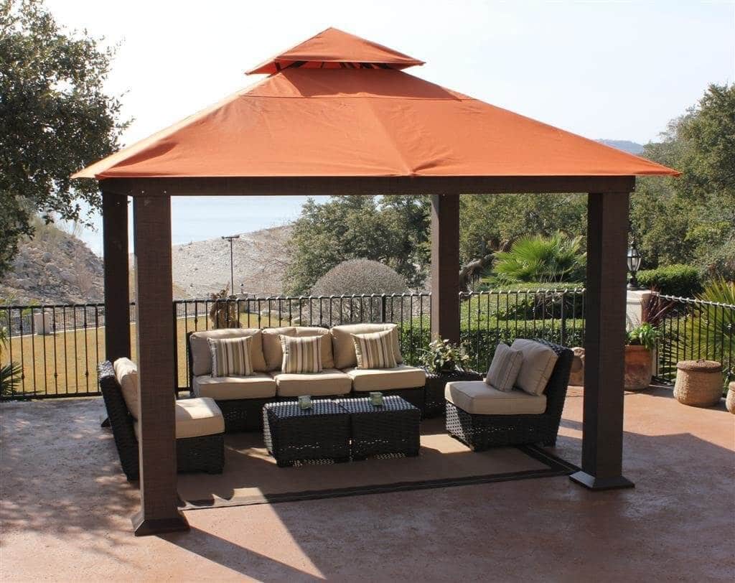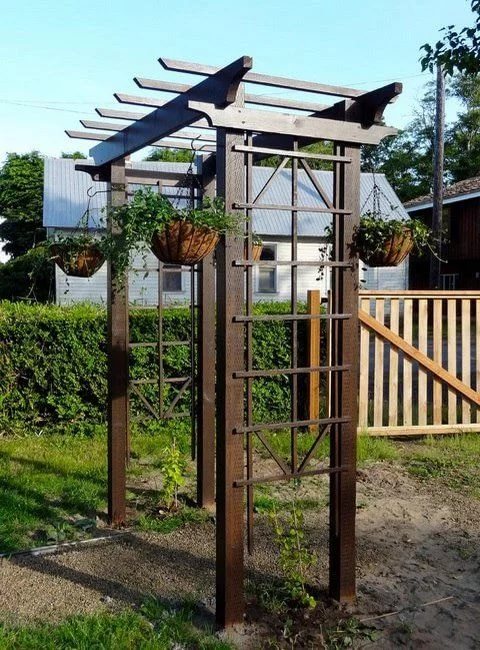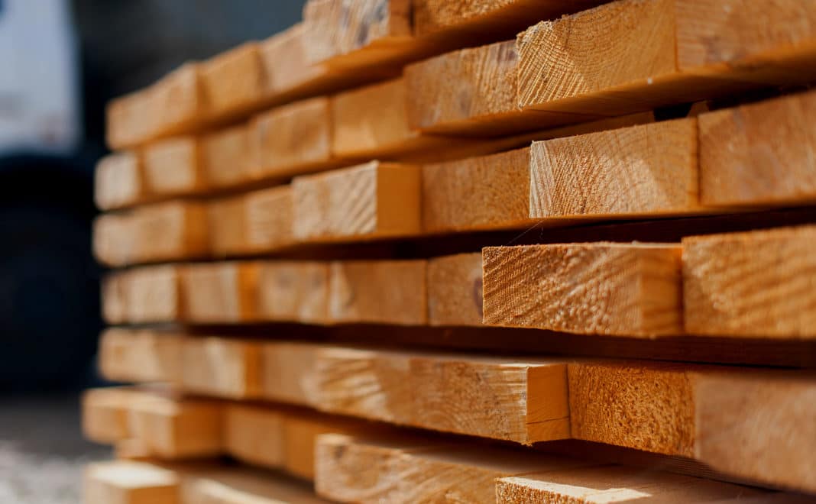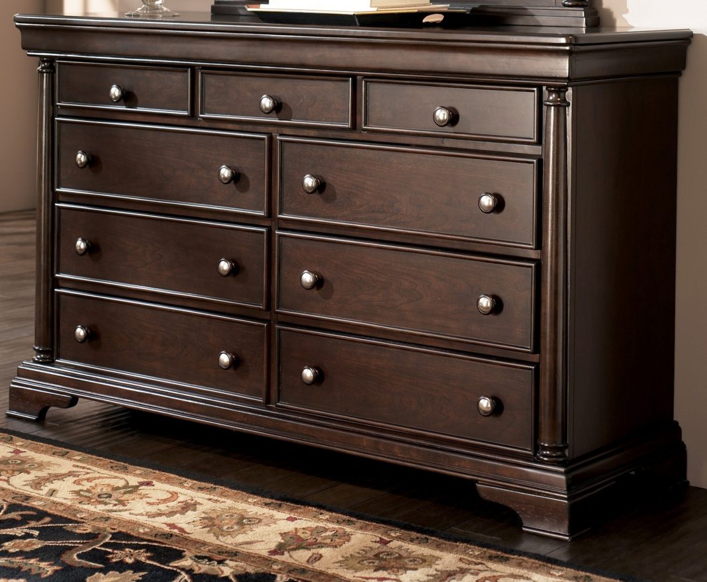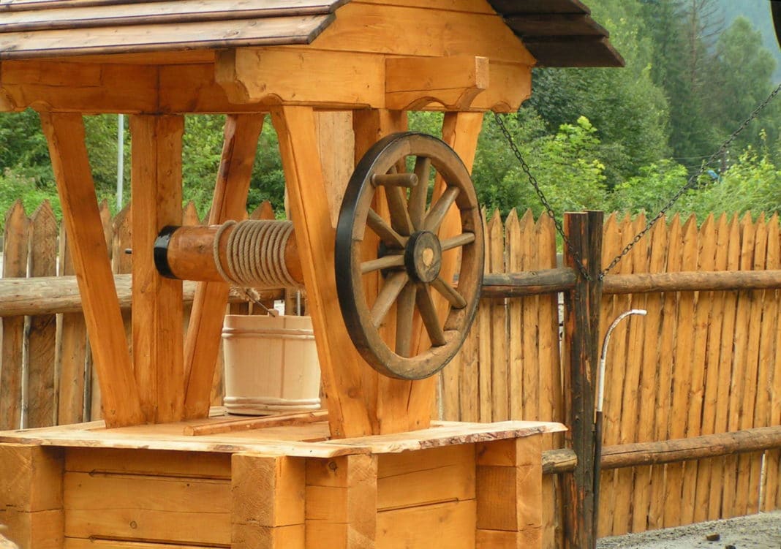A pergola gazebo can transform your country home or dacha. This relatively simple structure not only adds a unique charm but also has practical value, providing a relaxation zone and shelter from the scorching sun. You can build this gazebo yourself, incorporating your own ideas or choosing a standard project.
Purpose of the Structure
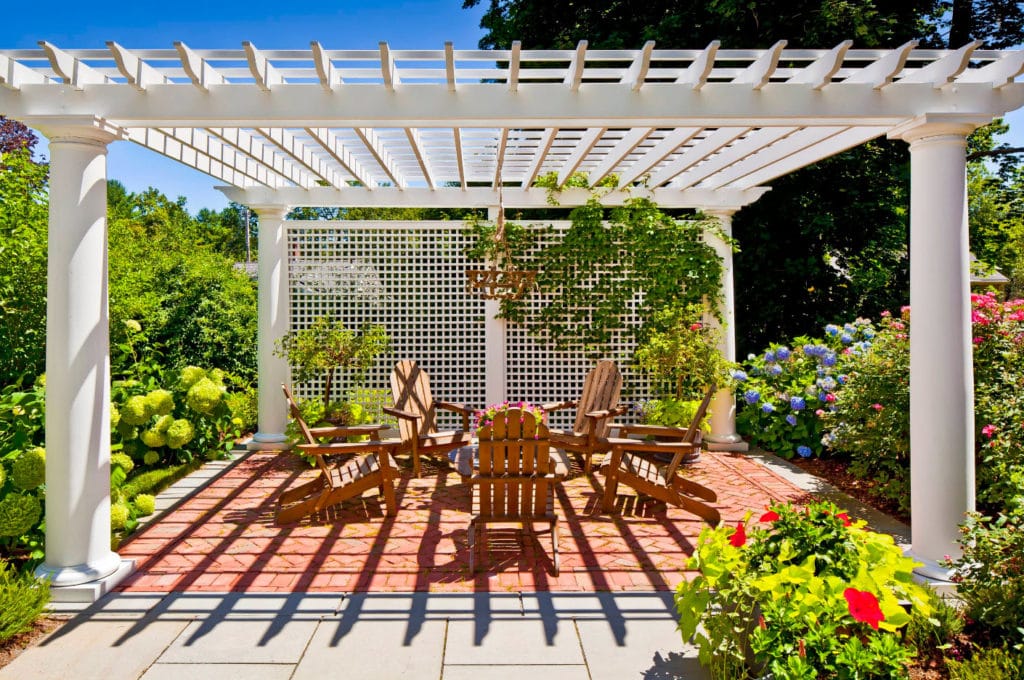 Pergola
PergolaThe pergola is a small architectural form where vertical supports are combined with horizontal or arched coverings between them. Its main purpose is to provide support and direction for climbing plants. If a canopy is added to this system for protection from precipitation, it becomes a wonderful gazebo for your dacha.
A distinctive feature of pergola gazebos is their lightness and simplicity. This is an open structure, the walls of which are made up of vertical posts with lacy elements so that climbing plants can grow upwards, entwining them and creating a natural screen. Between the posts, a lattice covering is made, on which the roof covering is laid.
By building a pergola for your dacha, you solve the main task – arranging a place for relaxation without blocking fresh air. Naturally, such a structure should have the necessary strength, protection from rain and wind, comfort, and aesthetic appeal. The classic and most common option for a dacha gazebo is a wooden structure. It is easy to build with your own hands, and this pliable material allows you to bring any fantasy to life.
An important element is the plants that entwine the walls. Their selection should be well-considered, providing shade, aroma, and beauty. It is also important to remember that this structure should fit into the overall landscape design of the site, be convenient for use, and have unobstructed access. Additionally, when designing the structure, consider the view from the gazebo.
Construction Elements
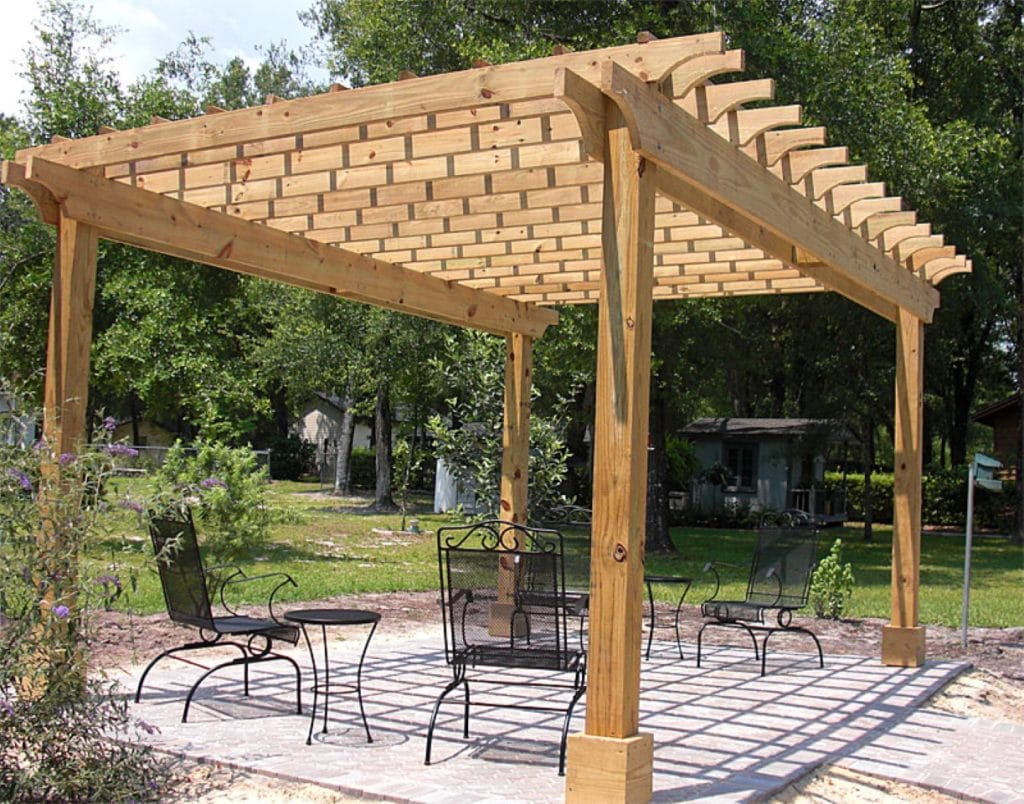 Pergolas in landscape design with longitudinal beams
Pergolas in landscape design with longitudinal beams For a DIY gazebo, various standard and original projects can be used. The simplest construction is the combination of two or more wooden pergolas into a single system with the installation of a roof. Regardless of the external form, the construction includes the following main elements:
- Vertical posts. For their manufacture, a wooden beam of 10×10 cm is usually used. The number of posts depends on the dimensions of the structure. Typically, they are installed at the corners (4 pcs.) and to form the entrance (2 pcs.).
- Longitudinal beams. With their help, pergolas are erected, i.e., two vertical beams are connected at the top. A beam of 5×15 cm can be used.
- Cross beams. They are intended for connecting pergolas to each other. It is recommended to use a beam of 4×10 cm.
- Trellis panels. These are decorative elements that are attached between the posts to form a support for climbing plants and give the gazebo a finished look. The simplest option is a lattice made of slats 2×4 or 4×4 cm.
- Roof. The roof is mounted on longitudinal and transverse beams and can have different designs (1 or 2 slopes, tent). To give the desired shape, rafter technology is used. It is important that the roof has a small weight but protects from precipitation and does not blow off during wind gusts.
Construction Steps
To make a wooden pergola gazebo, you will need the following tools:
- Angle grinder;
- Circular saw;
- Hacksaw;
- Plane;
- Chisel;
- Screwdriver;
- Hammer;
- Garden auger;
- Screwdriver;
- Plumb bob;
- Construction level;
- Tape measure;
- Metal ruler.
How to make a simple dacha pergola gazebo? Let’s consider the features of its step-by-step construction from wood:
- Choose a location considering wind load, surrounding landscape, and terrain relief. Clear and level the site for construction.
- Develop drawings. For this, you can choose a standard project or develop the construction yourself, but necessarily with reference to the specific installation location.
- Mark the structure, for which stakes mark the places of installation of supports.
- Dig or drill holes for installing posts. Typically, the vertical beam is buried to one-third of its length. Thus, with a standard gazebo height of 2.5 m, a hole is dug to a depth of 0.8-0.9 m. It is best to use a garden auger to form the holes.
- Install posts. Vertical supports can be installed in several ways, depending on the load on them. A strip foundation is used for a heavy structure with a massive roof; for its manufacture, a trench is dug, formwork is installed, and concrete is poured around the perimeter of the gazebo. A monolithic platform – the installation of posts on it is carried out using anchors. A pile foundation – each post is individually poured with concrete; first, a cushion of gravel and sand is laid, the post is installed strictly vertically, and then concrete is poured. Installation without a foundation – with a lightweight structure, there is often no need for a concrete base: the beam is buried in the ground to one-third of its length, and compaction is ensured with gravel and thorough tamping.
- Install transverse beams. They are attached between 2 posts in one direction. The most common method of joining supports and transverse beams is the tongue-and-groove system. Strengthening is achieved by using brackets, brackets, and additional screw fastening.
- Install transverse beams. For their combination with pergolas, corresponding cuts are made in the beam. It should be noted that they become the basis for the roof.
- Install the roof. A rafter system is installed, on which a lathing is attached. Then, the roofing material is laid on it.
- Attach trellis panels. They are fixed at the selected height between the posts.
A pergola gazebo will fit perfectly into your country home. It will add aesthetics to the design and provide a shady place for relaxation.
