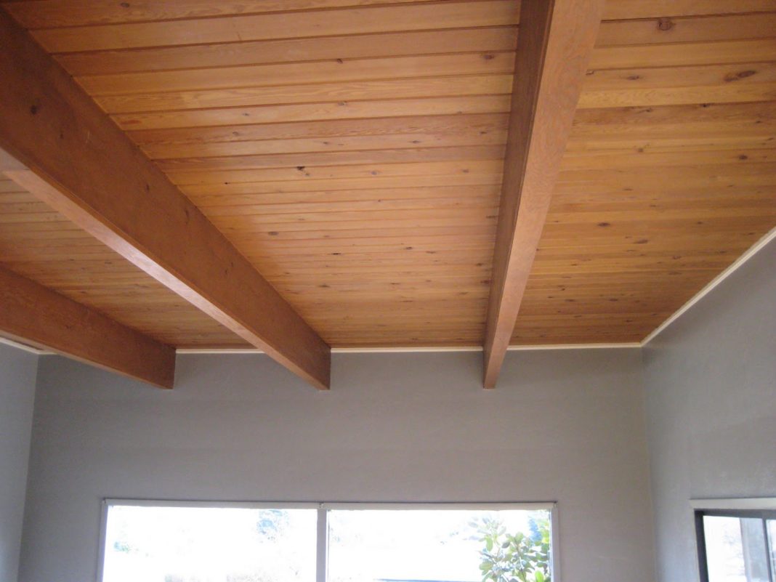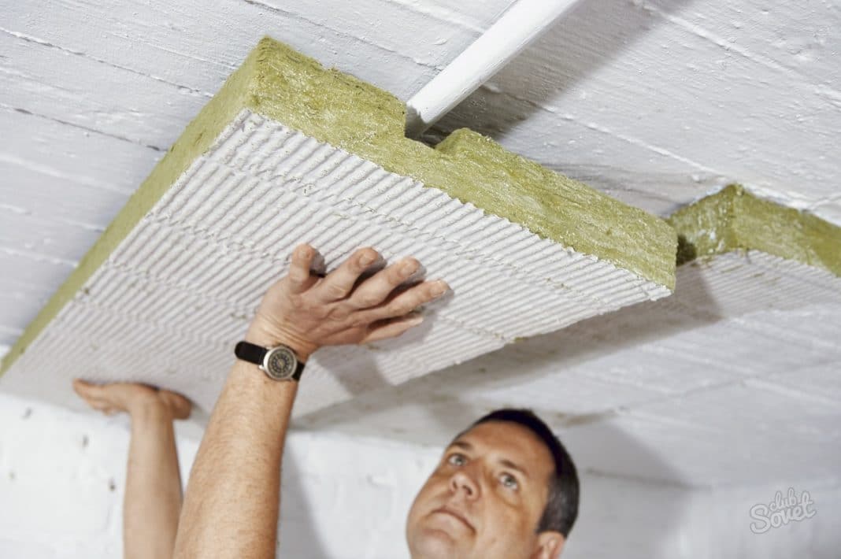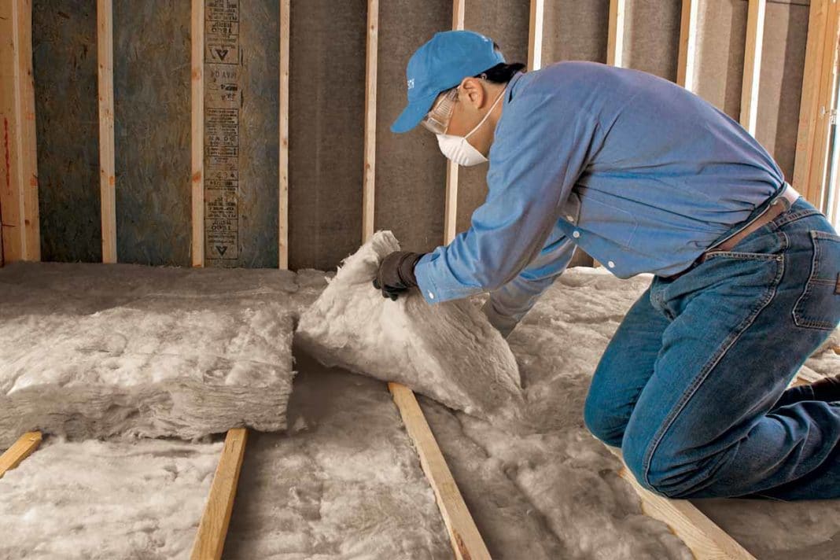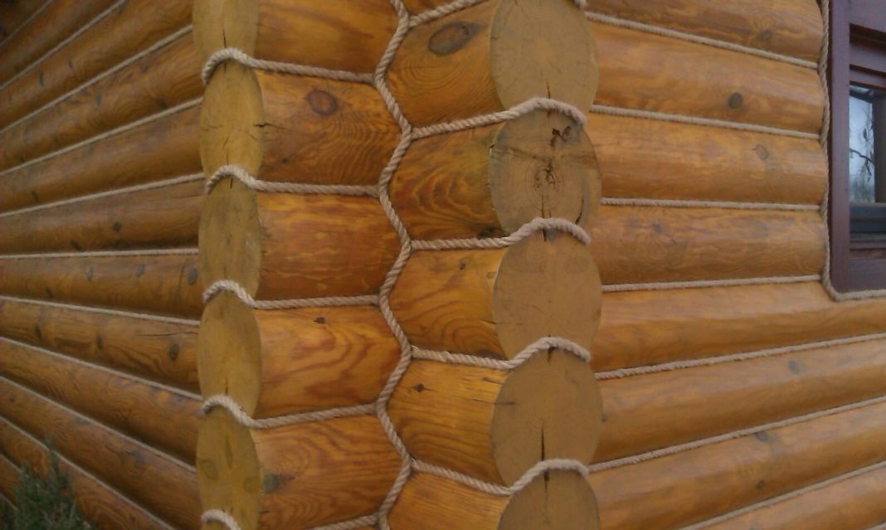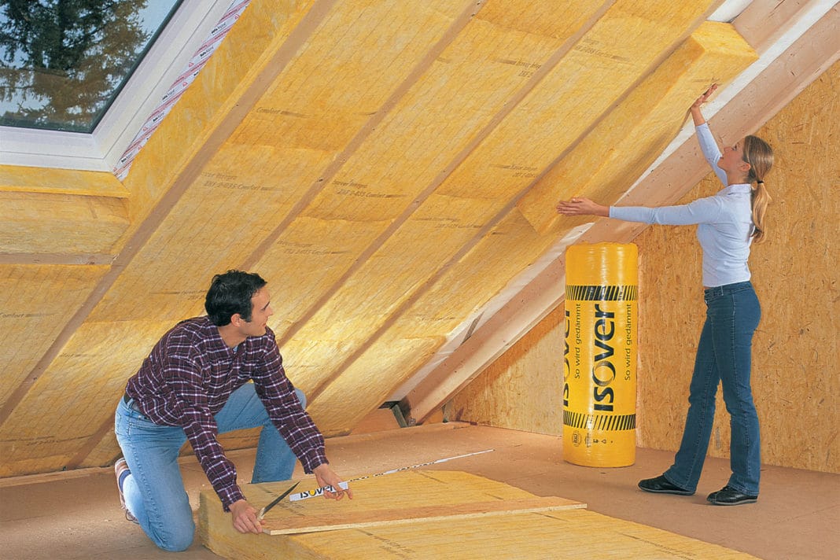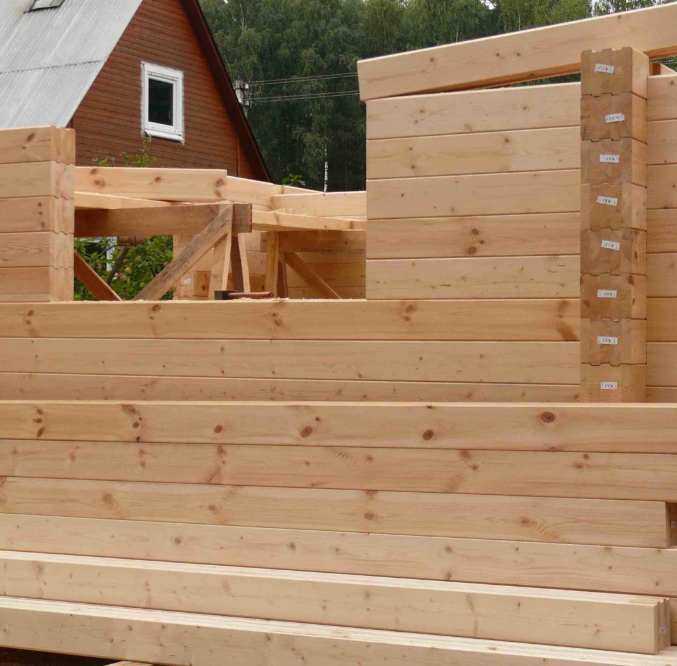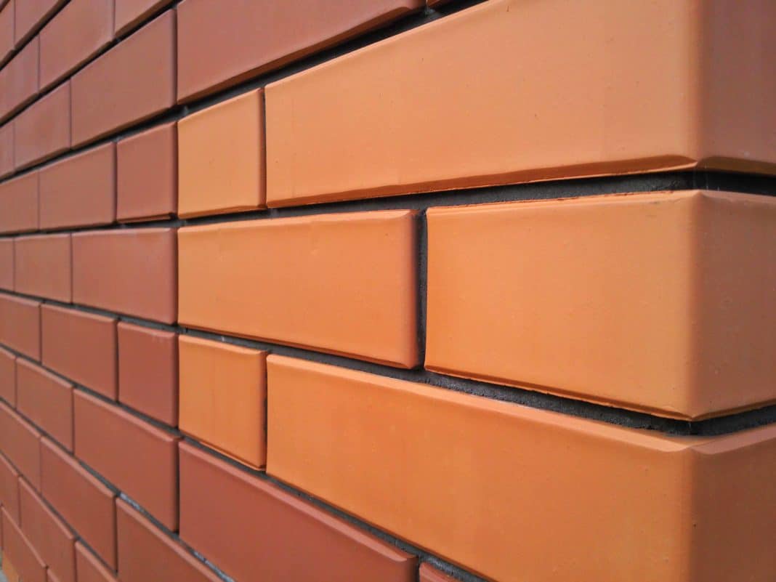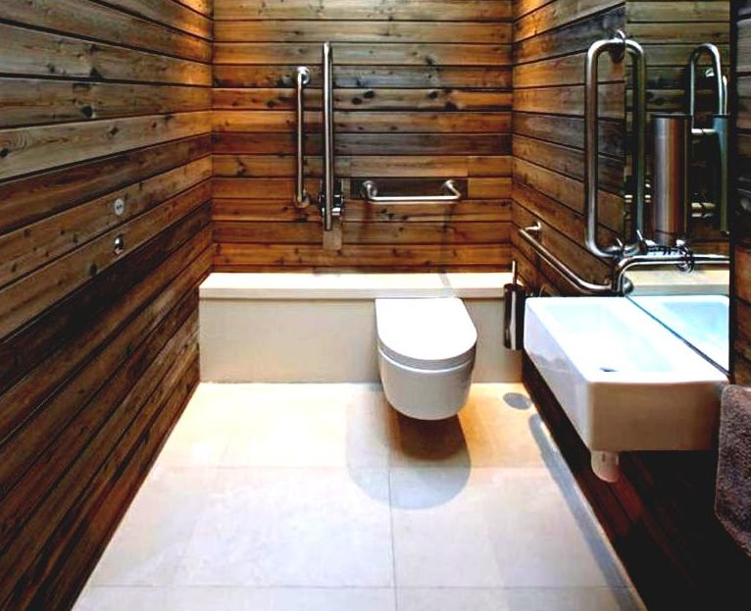The height of ceilings in wooden houses is determined during construction planning and is reflected in the documentation. The implementation of some design ideas depends on it. Most often, this indicator is determined by the standard of living of the owners, since the construction of high walls with ceilings requires logs with a large diameter, and spacious rooms require large window and door openings.
Construction companies usually define the default base ceiling height in a wooden house for the first floor – 2.4 m, attic – 2.3 m. To increase it, an additional payment is required for each crown.
Hygienic standards
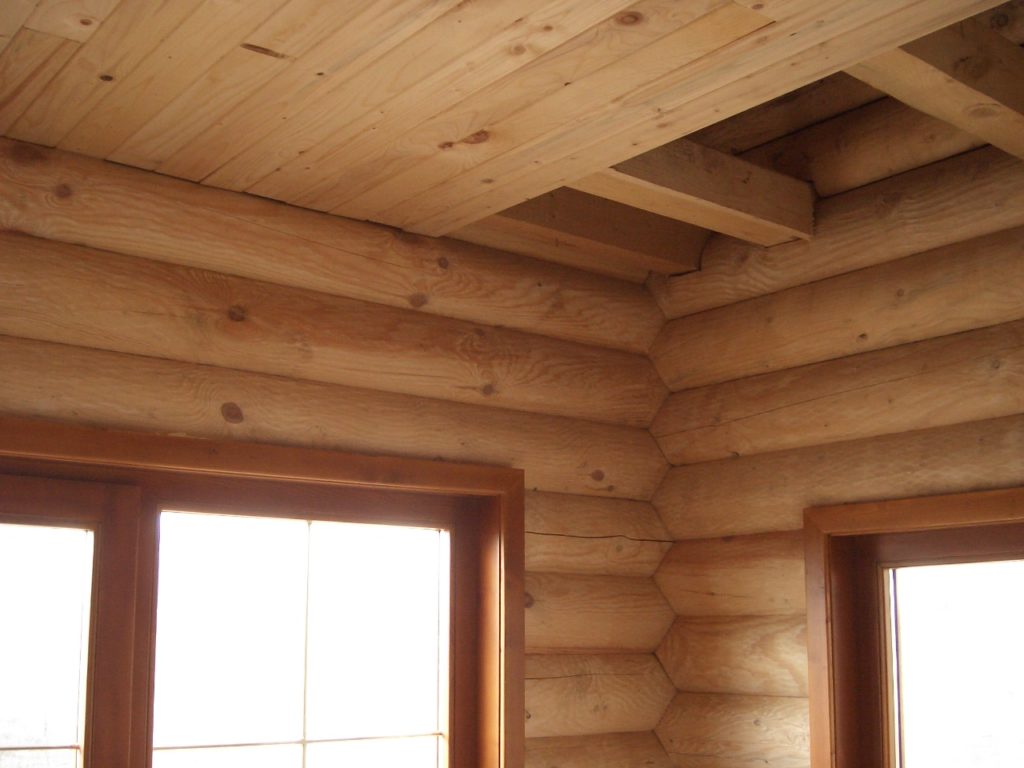
The starting point for determining the height of the ceilings of a designed house or reconstruction of an old one can be the calculation of the air volume per number of residents (including pets). The permissible hygienic standard is up to 30 m³ for common areas, the minimum limit for bedrooms is 15 m³ per 1 person. In accordance with SNiP, the distance from the floor should be at least 2.5 m, in rooms of 36 m² – up to 2.7 m. For corridors, 2.1 m is allowed. The specified values \u200b\u200bensure normal air exchange and microclimate in the rooms. When calculating the height of the attic, focus on the overall architecture of the house and comfort. When climbing the stairs, your head should not touch the slope, and the part of the ceiling with a lower height (relative to the minimum) should not occupy more than 50% of the total area of the room. To better imagine what the room will look like, it can be depicted in 3D.
When erecting walls, it should be taken into account that the height of the room decreases by a total of 15-20 cm when installing the ceiling and laying the floor.
Each of the modern types of materials for building a wooden house has its own parameters and characteristics, one of which is the moisture content. It determines how much the building shrinks compared to the original height. For a house made of standard timber, this is 5%, for glued laminated timber – up to 1%. Possible shrinkage is calculated before the start of roofing work, the process usually lasts 6-12 months.
Which option is better?
In a country house not intended for permanent residence, in accordance with the above rules, the distance to the ceiling can be 2.2-2.4 m. Most often, it is not additionally finished in a log house. If the height is reduced, a feeling of discomfort is possible, with a long stay in the room, this can negatively affect the psychological state of a person. It is believed that it is easier to breathe in wooden houses, but in cramped rooms filled with people, the air is heavy. Its condition is also affected by the number of household appliances that burn oxygen. Therefore, it is not worth making very low ceilings, saving money.
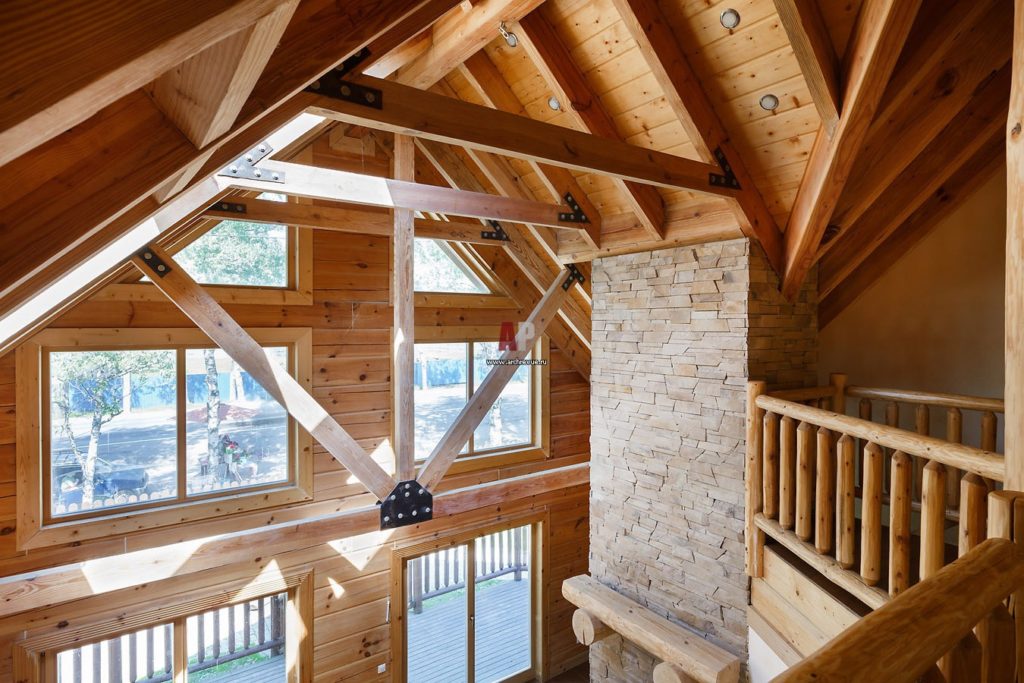
Modern apartments with ceilings higher than 3-3.2 m have become an indicator of prestige and an example for the construction of wooden houses with spacious rooms. Spacious rooms with well-chosen proportions look beautiful, and most people feel freer and more dignified in them. But it should be taken into account that heating high rooms will cost much more, cleaning and repairing such rooms is much more difficult.
Most often, in a house made of timber, the distance to the ceiling is chosen to be 2.5-2.7 m.
When choosing a suitable option, the owner must weigh all the pros and cons so as not to waste time, effort and money on redoing it later.
How to change the height of rooms?
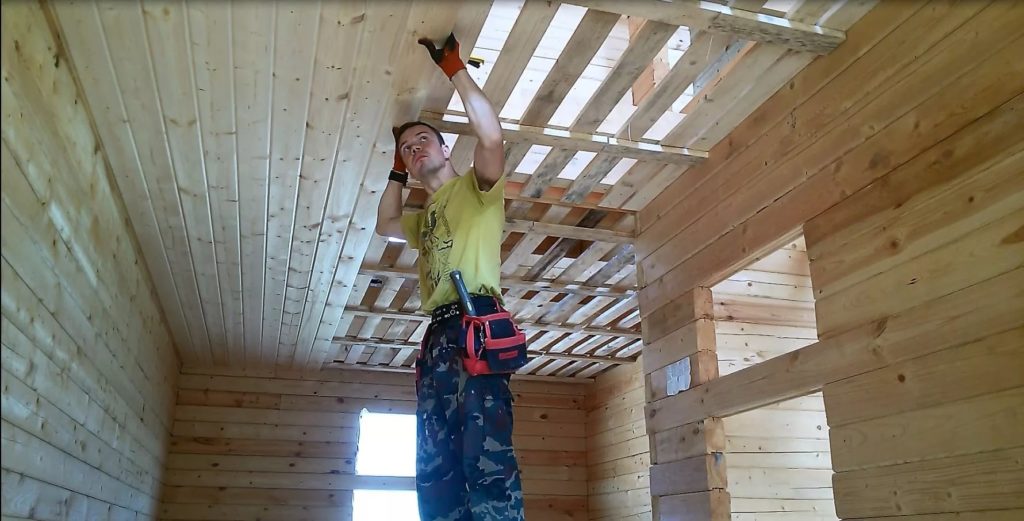
Most often, homeowners have a question about increasing space. Often, low, oppressive ceilings are found in old wooden buildings that are quite suitable for living. To eliminate this drawback, you can lower the bottom, raise the top, or use both options.
- In the first case, a high threshold is formed at the exit from the house and the height from the floor to the windows increases. Will such changes justify the efforts?
- The second option (raising the ceiling surface to 30 cm) can be done by removing the internal ceiling lining. However, this can only be done if the house was built with the installation of both rafter and ceiling beams, the difference between which is quite significant.
- A more labor-intensive method is to increase the ceiling height by reducing the volume of the attic or loft, completely removing and installing higher ceiling joists. In this case, you cannot do without partially dismantling the roof of the house. Following the advice of professionals, you must first carefully examine the technical condition of the beams to prevent the roof from collapsing. But even if they are normal, there is a risk of displacement of the top.
- The most difficult project is to completely dismantle the roof. Then it will be possible to raise the room to the required height.
Although high ceilings usually cause delight, however, if the room is small, a person feels unprotected while in it. You can make it more comfortable in a log house by installing a structure made of boards, fiberboard, lining or a suspended ceiling at a comfortable height, you can see: https://sb-1.ru/catalog/potolki/ . In the hallway, the top is lowered due to the mezzanine.
To live in your home and enjoy it, be it a mansion or a modest summer house, you need to pay a lot of attention to it, starting from the stage of the construction idea, and not refuse the services of specialists.
