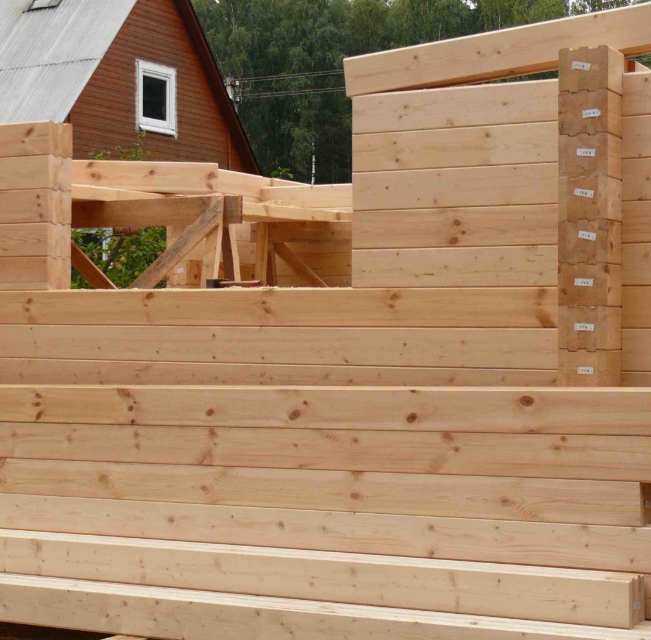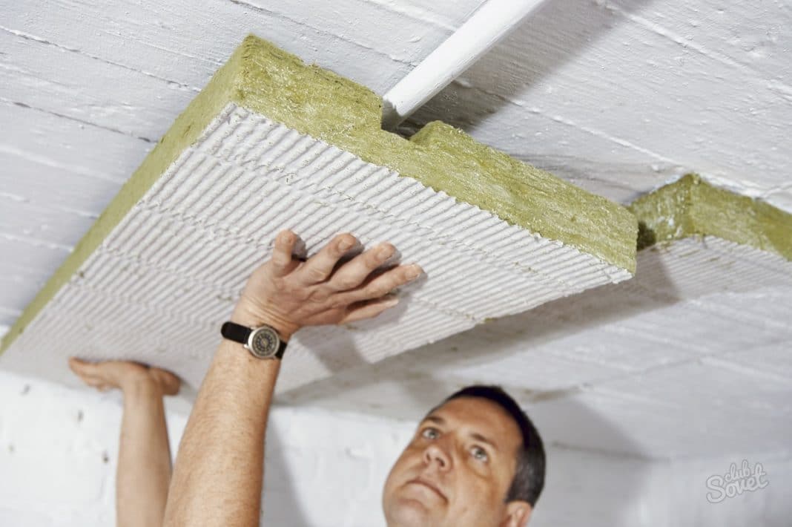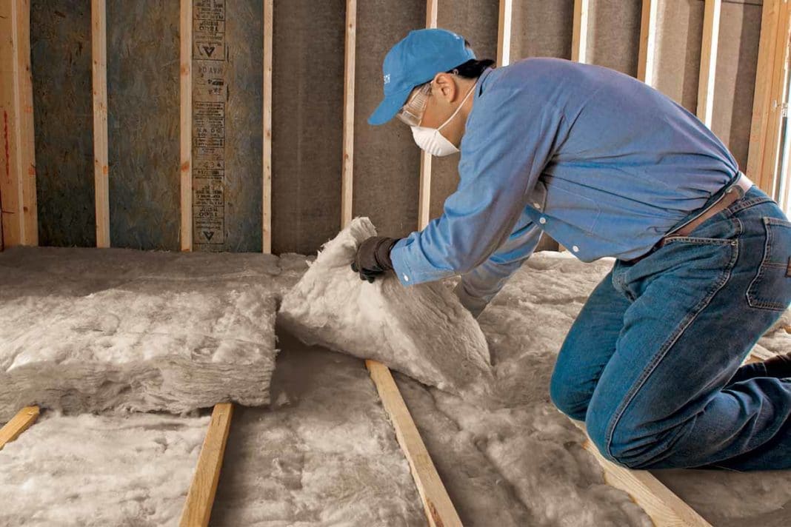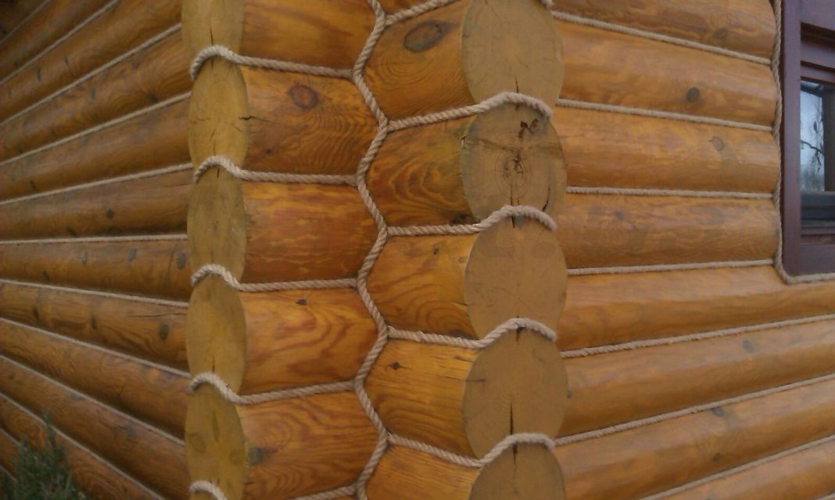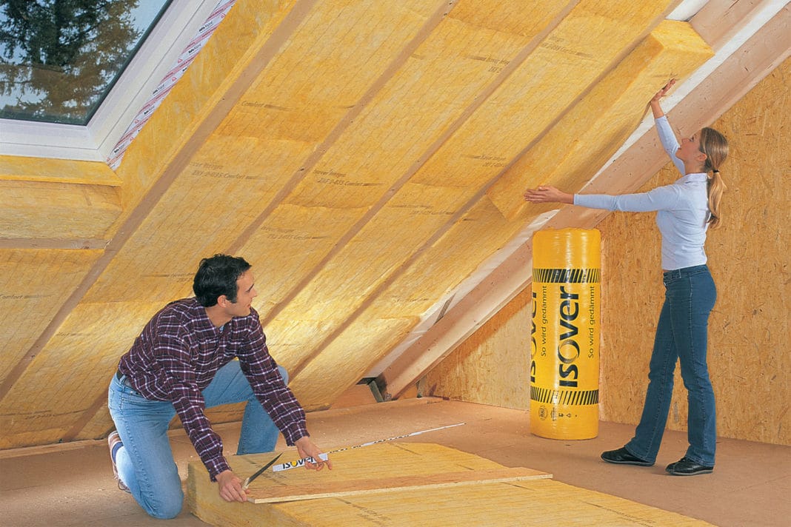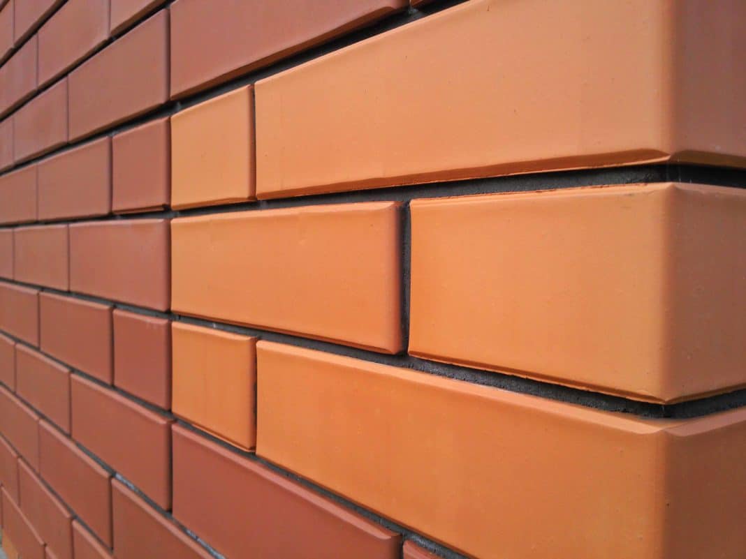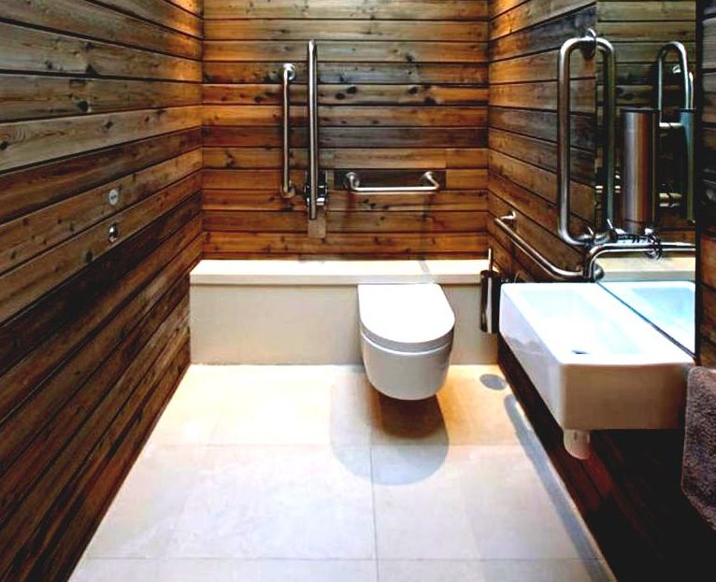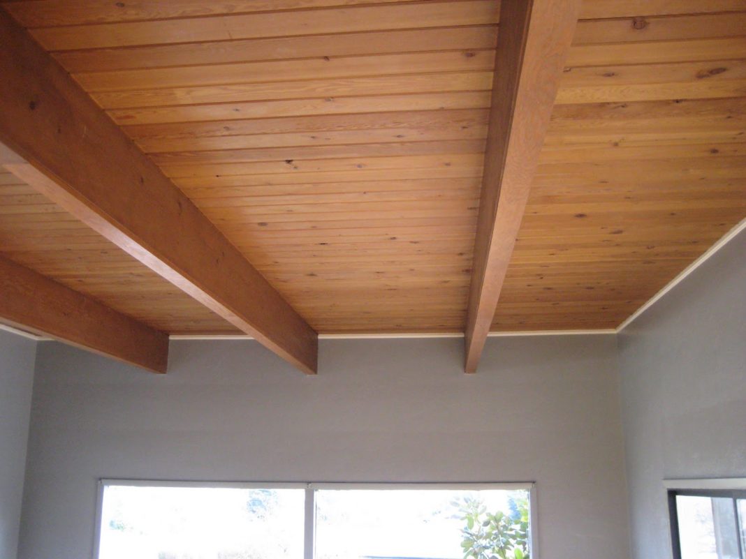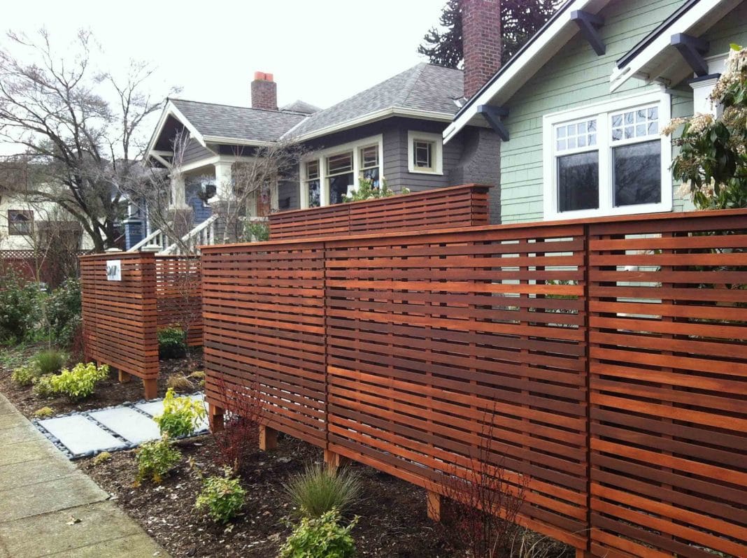Assembling a house from glued laminated timber is a construction project that any average man can do. First, a plan of the future house with rooms and floors is drawn, and a concrete foundation is poured in accordance with it. To make the house strong, it is better to order in advance in accordance with the drawings of the box and other necessary materials in the production. In this case, all the walls will coincide with the necessary joints and holes for reinforcement will be prepared in advance.
The manufacturer marks a numbered list with a set of parts and documentation. The documents will contain drawings and detailed instructions for the installation of each provided part, which will facilitate the work and speed up the construction process. On average, it takes 1 month to build a house from glued laminated timber. The most widespread glued laminated timber of German production.
Its advantage is the presence of a large number of spikes and no need for insulation. Finnish lumber is also widely used, it has a flat surface and wide spikes at the bottom, and there is a groove at the top. When installing it, it is obligatory to use an insulation pad.
Technology of timber laying
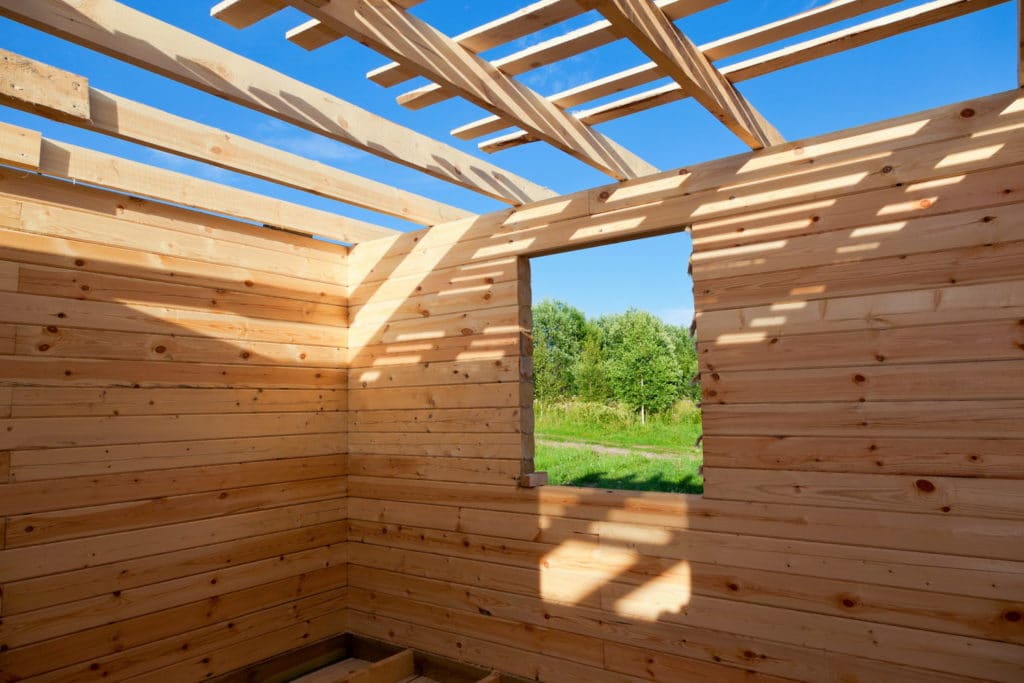
After the concrete base has hardened, proceed to the assembly of the box.
Assembly technology includes a number of rules:
- over the base is carried out waterproofing across the width of the entire house;
- on the waterproofing layer make the installation of the lining board (the zone of leaning walls should be preliminarily leveled and sanded);
- then open packs with packing sheets with a diameter of up to 100 cm*100 cm, it is necessary to assemble the sheets according to the labeled numbers in the wall;
- when assembling use connecting nuts, studs and washers, they are inserted into the pre-prepared holes;
- put the insulation in the cups, completely covering them, attached to the body of the neck, then cut off the insulation itself from the roll;
- moving to another plane, the insulation is stretched over the body of the neck and fastened with staples;
- then assemble the next crowns according to the plan.
It is necessary to stack all elements tightly from top to bottom, as the lumber parts are susceptible to moisture.
When the material enters the construction area, it begins to absorb moist air and change in volume. To avoid large gaps in the future walls, the material should be laid as close to each other as possible. In order to avoid a lot of problems in self-building, we recommend contacting professionals in the business, such as https://domwood96.ru. Professionals know their business. In addition, they have a large selection of house projects for every taste.
Nuances of wall bracing
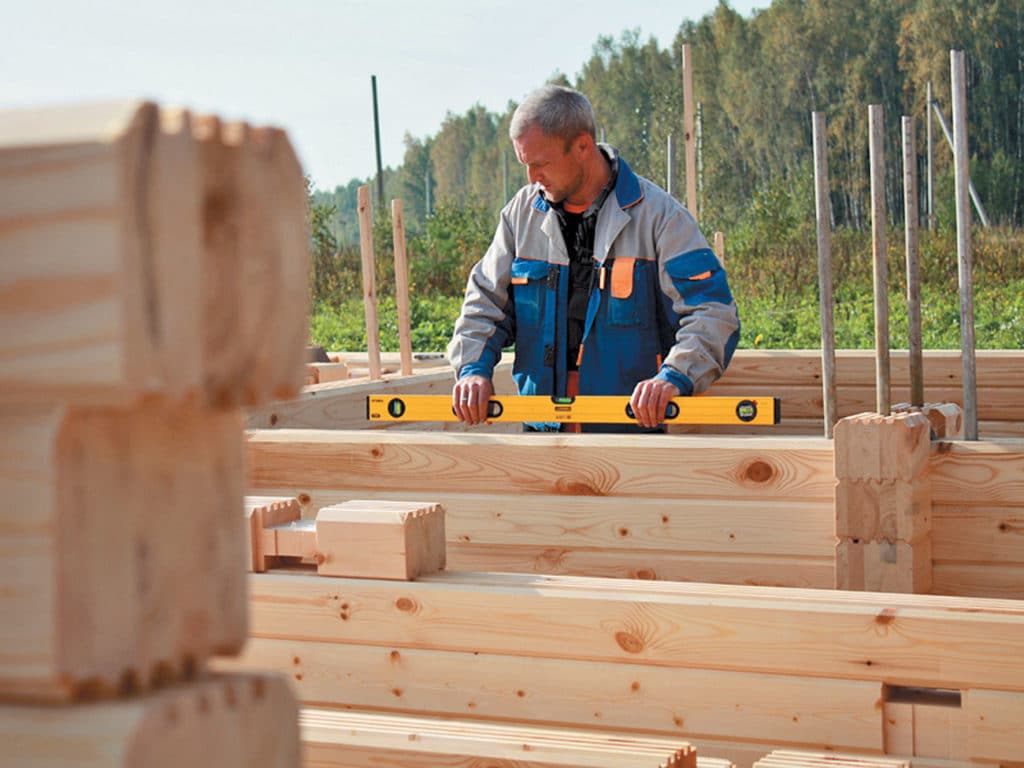
To assemble the house, the deep fastening of the underlayment board to the foundation is done with anchor bolts of 12 cm or more. All joints of lumber should be sealed with acrylic wood sealant. Before this, first by blows of a sledgehammer weighing up to 5 kg. siege the upper sections and screw in all screws vertically. For a house made of profiled timber use screws not less than 8 mm. They are screwed in a staggered order with a pitch of 100 mm. If the part does not stand in its place, then the assemblers face the question of troubleshooting in the lower rows.This occurs when the bottom part is misaligned.
Therefore, the bottom row must be disassembled and everything must be put back in the correct order at the correct angle. Then metal or wooden beams are installed between the floor slabs. At the end of the assembly put the roof and finish the walls on the inside and outside. To assemble a house made of glued laminated timber with your own hands, you do not need to have certain skills, it is enough to study the documentation with drawings and responsibly treat the work. Houses built of laminated timber are characterized by strength and ease of construction, they spend less time and money.
