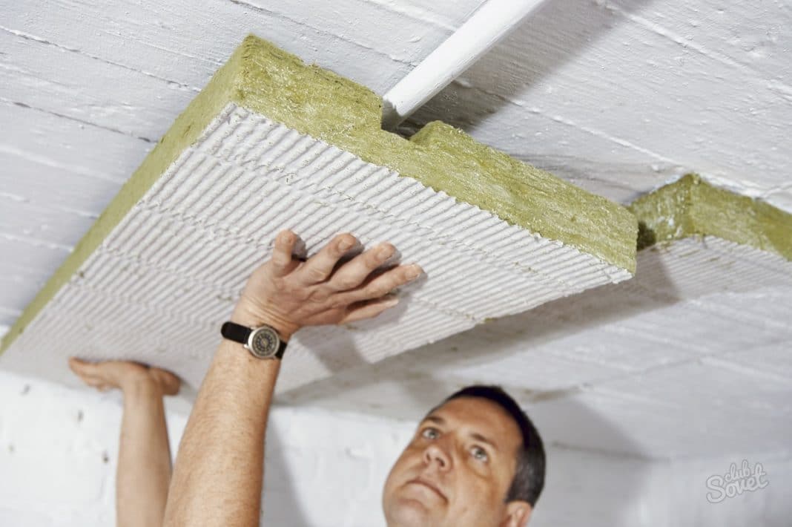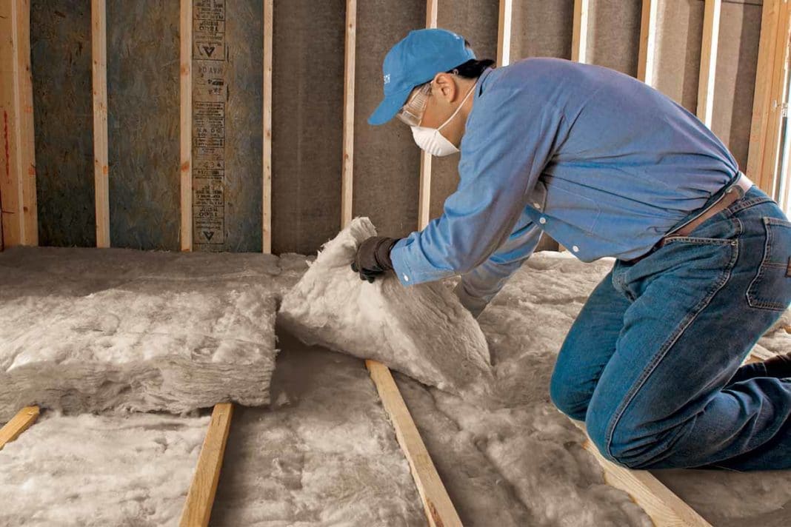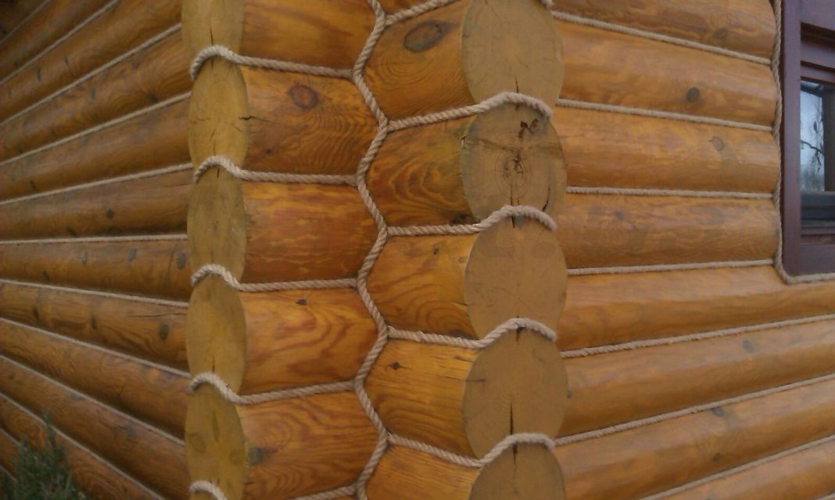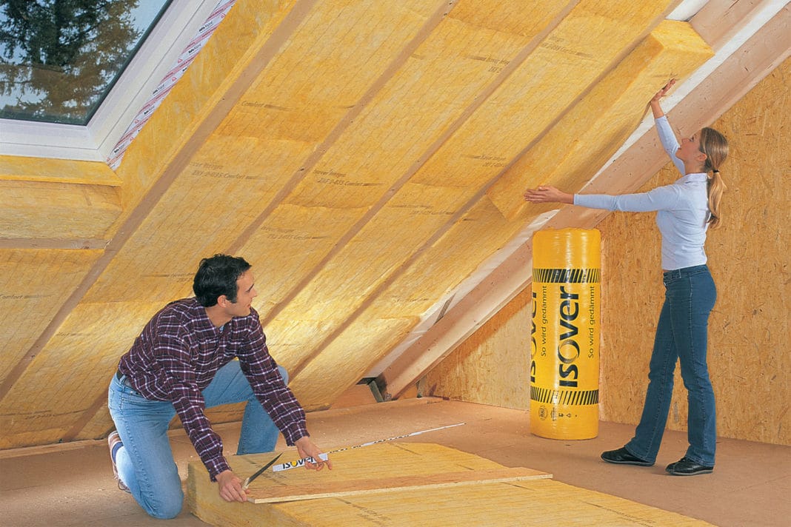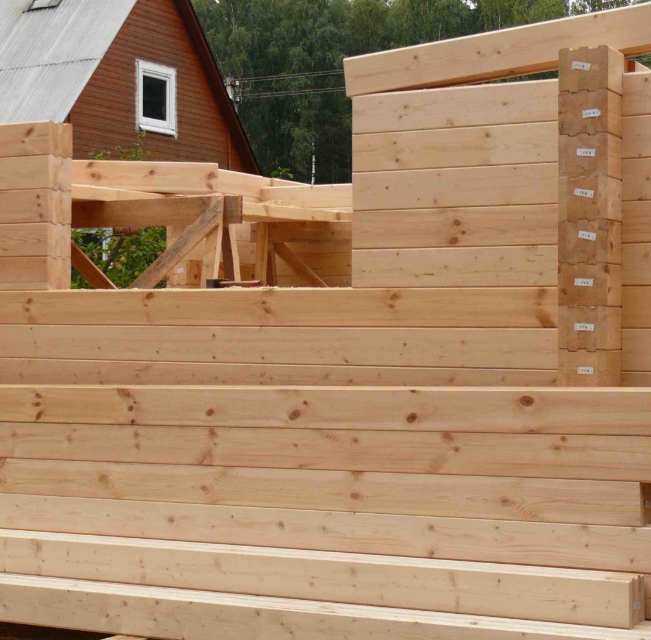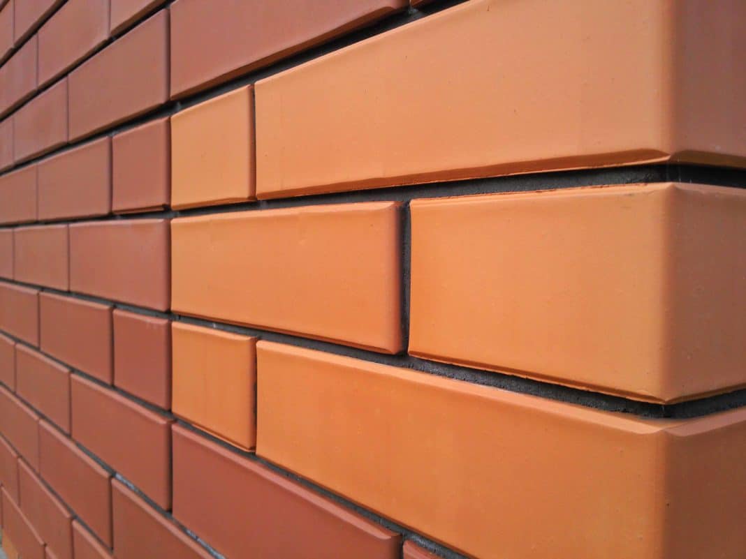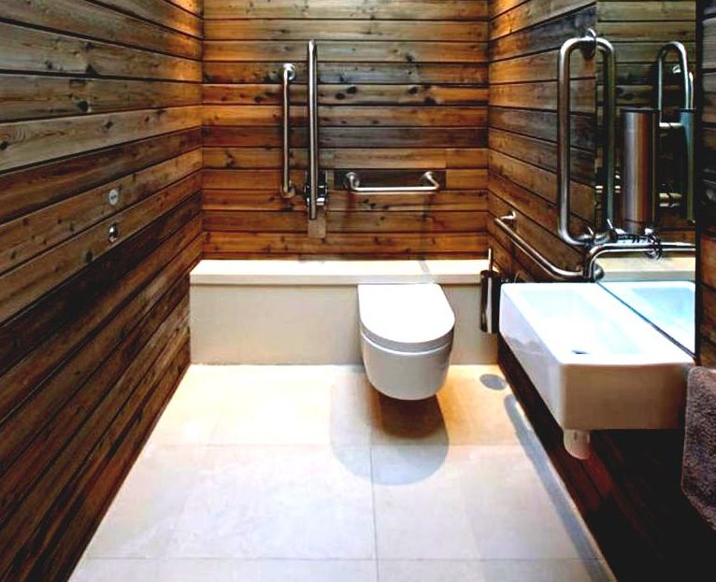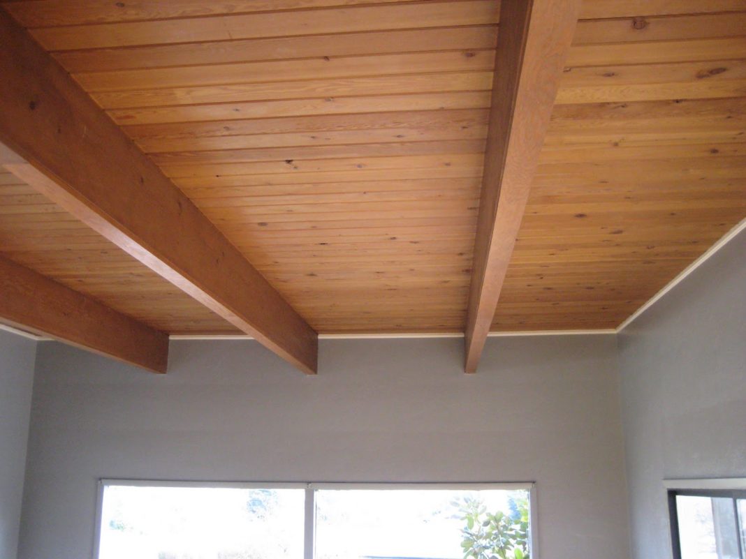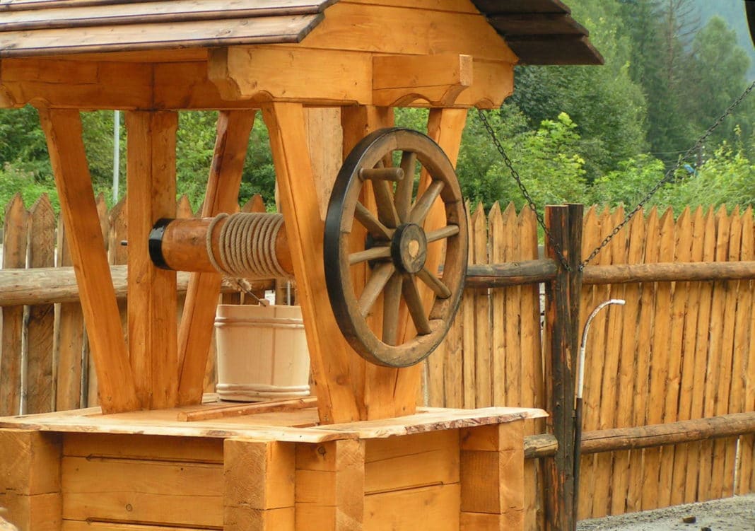The basement in a wooden house is a technical space where engineering utilities can be laid and technical equipment installed. It can also be used for storing vegetables and winter supplies.
Insulating the basement is one of the measures to ensure the successful operation of all structural elements and components of a wooden residential house, such as the foundation, base, walls, and water supply and sewage networks.
Microclimate of the Basement
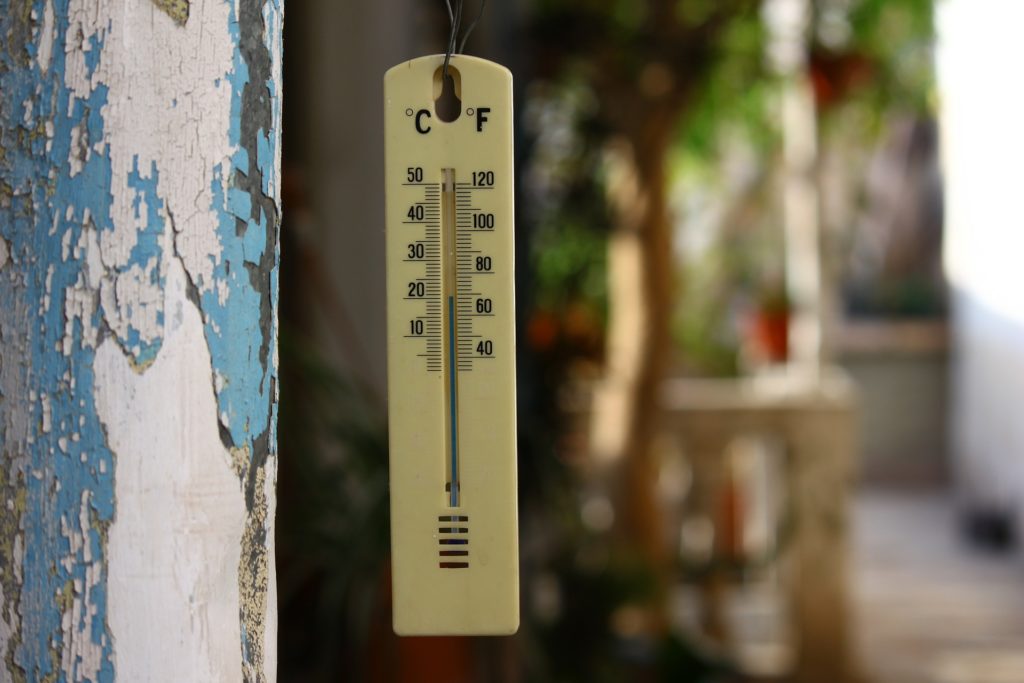
Room thermometer
To ensure the successful operation of a constructed building (residential house, barn, shed, etc.) over a long period, it is necessary to maintain a certain microclimate within the basement space under such a structure.
The microclimate within any space depends on a combination of several air parameters in that space, such as temperature and humidity, as well as the frequency of air exchange provided by the ventilation system.
Temperature
The basement in a wooden house can be cold or warm, depending on the nature of the house’s use.
If it is a summer house used periodically, the basement is made small and cold, without the installation of engineering networks and equipment. Insulation in this case is only done on the floor covering to prevent cold air from the basement from entering the first-floor rooms.
In permanently inhabited houses, the basement is made warm, for which insulation of the foundation, base, basement floor, and first-floor covering is performed.
Humidity and Air Exchange
Humidity in the basement and air exchange are two interrelated parameters.
In the cold variant, there is no connection between the air inside the living spaces and the air in the basement. Ventilation of the basement space is carried out through ventilation openings provided in the foundation (base) of the building.
When the basement is warm, air circulates between the living spaces of the house and the basement space. Ventilation is carried out through openings provided in the first-floor floor.
To reduce heat loss, insulation of the foundation and other basement elements is performed.
Materials Used for Insulation

Mineral wool
Various materials can be used for basement insulation work, with the following criteria for selection:
- Technical characteristics (thermal conductivity, moisture absorption, strength, etc.).
- Complexity of installation and assembly on the insulated structural element.
- Eco-friendliness.
- Fire safety.
- Cost.
Materials used for basement insulation include: mineral wool (glass wool, slag wool, stone wool), foam plastic, polystyrene foam, foam insulation, and bulk insulation types such as expanded clay, sawdust, and cellulose.
Foundation Insulation and Waterproofing
For insulating the foundation, which is usually also the base in wooden houses, various types of insulation are used.
The choice of material depends on the method of work, which can be insulation performed from inside the basement or from outside the foundation.
When working from the inside, the following types of insulation can be used:
- Mineral wool.
For installing insulation on the inner surface of the foundation (strip, concrete blocks, brick), a frame is installed, into which mineral wool is laid. The frame spacing corresponds to the width of the insulation. Before laying the insulation, a layer of waterproofing (roofing felt) is laid on the surface, or a special mastic is applied to provide the required protection of the insulation from moisture penetration.
From the outside, after laying the mineral wool, the frame is sheathed with plywood or other sheet material.
- Polystyrene foam or foam plastic.
Installation work is carried out similarly to the option using mineral wool.
- Foam insulation.
To apply foam insulation to the insulated surface, special equipment is required.
A reinforcing mesh or frame is installed on the insulated surface, ensuring the adhesion of the foam insulation to the foundation surface, after which the insulation is applied to the prepared surface.
When working from the outside, the following are used:
- Polystyrene foam and foam insulation.
Work is carried out as in the case of their performance from inside the foundation, with the only difference being that the base is finished with materials resistant to atmospheric and mechanical influences.
- Expanded clay.
When using expanded clay, a “backfill” is made, into the internal space of which the expanded clay is poured.
To reduce the likelihood of moisture entering the internal space of the basement, a drainage system is installed around the house.
Drainage system – a strip around the building made of waterproof materials (asphalt, concrete), laid at a slope away from the outer wall of the structure.
When installing a drainage system, a layer of sand-gravel mixture (SGM) is laid, serving as a cushion for it, after which asphalt or concrete is laid.
The presence of a drainage system will protect the insulation, laid both outside the foundation and inside the basement, from moisture penetration and, accordingly, from destruction.
Insulation of Walls, Floor, and Ceiling of the Basement
Insulation of the basement walls is carried out similarly to the insulation of the foundation when work is done from the inside.
Insulation of the basement floor is carried out in the case of significant height dimensions of such a space. This may be necessary if various technical devices (pumping station, fecal pump, etc.) are installed in the basement, requiring periodic maintenance and simultaneous maintenance of the surrounding air temperature above 0°C.
Floor insulation can be carried out as follows:
- Using expanded clay.
When using expanded clay, the soil is compacted, and a layer of waterproofing is laid on its surface. Joists are laid if the floor will be covered with lumber, after which the expanded clay is poured.
If the floor is poured with concrete, then its entire surface is first poured with a liquid solution, after which concrete is poured.
If boards are used, they are laid on the previously laid joists.
- Using mineral wool, polystyrene foam, and foam plastic.
If these types of insulation are used, then a layer of waterproofing is also laid first, after which a wooden frame is installed, as in the case of insulating the foundation from the inside. The rest of the work is also carried out similarly.
- Using foam insulation.
When using foam insulation, it is possible to insulate all internal surfaces – floor, walls, ceiling – in one go. Work is carried out similarly to the insulation of the foundation from the inside using this type of insulation.
Insulation of the basement ceiling can be done from the inside and outside. When insulating from the outside, the insulation is laid on the “black floor,” after which the final floor finish of the first floor is performed.
For insulating the ceiling both from the inside and outside, all the above-described materials and methods of their use can be used.
